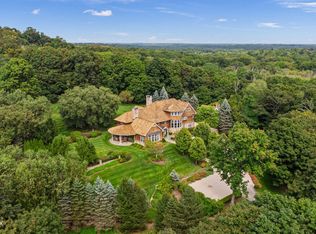Privacy abounds on over five spectacular, park-like acres offering distant views of Long Island Sound. Situated at the end of a quiet cul-de-sac, this stunning property features a 6200+ square foot residence with a flexible floor plan and beautiful pool.
This property is off market, which means it's not currently listed for sale or rent on Zillow. This may be different from what's available on other websites or public sources.
