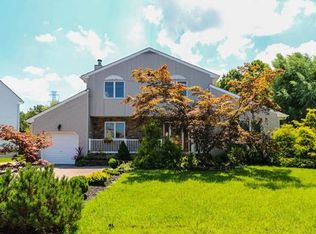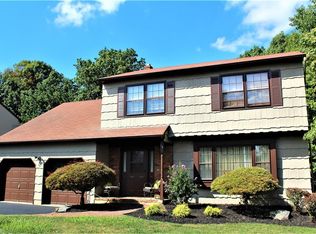Gorgeous colonial home with loads of updates...Stunning 2 year old granite kitchen with stainless steel appliances and center island***Beautifully updated bathrooms***Gleaming newer red maple wood floors in living and dining room***Amazing finished basement with wet bar and built-in desk***Backyard is huge*** Roof 8 yrs, furnace and AC 5 yrs, water heater 4 yrs***Newer windows. Nothing to do but move in...
This property is off market, which means it's not currently listed for sale or rent on Zillow. This may be different from what's available on other websites or public sources.

