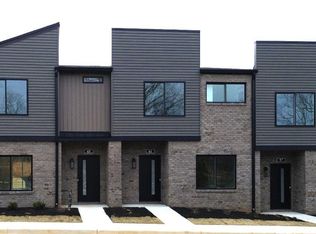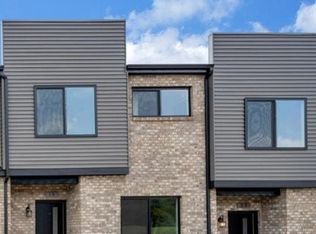Sold for $249,950 on 10/07/25
$249,950
38 Shotman Rd, Lynchburg, VA 24502
3beds
1,638sqft
Townhouse
Built in 2025
2,526.48 Square Feet Lot
$248,700 Zestimate®
$153/sqft
$1,848 Estimated rent
Home value
$248,700
$199,000 - $311,000
$1,848/mo
Zestimate® history
Loading...
Owner options
Explore your selling options
What's special
The Allure is conveniently located less than 10 minutes from Liberty University, with great access to some of Lynchburg's finest shopping and dining. Enjoy the community's state of the art clubhouse, pool, and exercise facility. This home includes 9ft ceilings and luxury plank flooring throughout the main living area, upgraded white cabinets with brushed nickel hardware and quartz countertops in the kitchen, and solid surface flooring, white cabinets and solid surface countertops in the bathrooms. This ""Allure Townhome"" is a desirable end unit and features a spacious open-concept first floor, with a stylish island bar-top perfect for gatherings with family and friends. We invite you to LiveNew'' at Allure Townhomes, a premier Lynchburg community.
Zillow last checked: 8 hours ago
Listing updated: October 07, 2025 at 11:20am
Listed by:
Robert Fralin 540-761-6371 sales@fralinhomes.com,
R. Fralin & Associates Inc
Bought with:
William Matthew Barrett IV, 0225215469
Elite Realty
Source: LMLS,MLS#: 357631 Originating MLS: Lynchburg Board of Realtors
Originating MLS: Lynchburg Board of Realtors
Facts & features
Interior
Bedrooms & bathrooms
- Bedrooms: 3
- Bathrooms: 3
- Full bathrooms: 2
- 1/2 bathrooms: 1
Primary bedroom
- Level: Second
- Area: 137.8
- Dimensions: 10.6 x 13
Bedroom
- Dimensions: 0 x 0
Bedroom 2
- Level: Second
- Area: 132.6
- Dimensions: 10.2 x 13
Bedroom 3
- Level: Second
- Area: 134.31
- Dimensions: 11.1 x 12.1
Bedroom 4
- Area: 0
- Dimensions: 0 x 0
Bedroom 5
- Area: 0
- Dimensions: 0 x 0
Dining room
- Level: First
- Area: 140.4
- Dimensions: 10.8 x 13
Family room
- Area: 0
- Dimensions: 0 x 0
Great room
- Area: 0
- Dimensions: 0 x 0
Kitchen
- Level: First
- Area: 156
- Dimensions: 12 x 13
Living room
- Level: First
- Area: 182
- Dimensions: 14 x 13
Office
- Area: 0
- Dimensions: 0 x 0
Heating
- Heat Pump
Cooling
- Heat Pump
Appliances
- Included: Dishwasher, Disposal, Microwave, Electric Range, Refrigerator, Electric Water Heater
- Laundry: Dryer Hookup, Second Floor, Washer Hookup
Features
- Ceiling Fan(s), Drywall, Primary Bed w/Bath, Pantry, Tile Bath(s), Walk-In Closet(s)
- Flooring: Carpet, Ceramic Tile, Vinyl Plank
- Basement: Slab
- Attic: Access
Interior area
- Total structure area: 1,638
- Total interior livable area: 1,638 sqft
- Finished area above ground: 1,638
- Finished area below ground: 0
Property
Parking
- Parking features: Paved Drive
- Has garage: Yes
- Has uncovered spaces: Yes
Features
- Levels: Two
- Patio & porch: Patio, Front Porch
- Pool features: Pool Nearby
Lot
- Size: 2,526 sqft
- Features: Undergrnd Utilities, Close to Clubhouse
Details
- Parcel number: 0010039587
Construction
Type & style
- Home type: Townhouse
- Property subtype: Townhouse
Materials
- Brick, Vinyl Siding
- Roof: Shingle
Condition
- Year built: 2025
Utilities & green energy
- Sewer: County
- Water: County
Community & neighborhood
Security
- Security features: Smoke Detector(s)
Location
- Region: Lynchburg
- Subdivision: 1/Allure
HOA & financial
HOA
- Has HOA: Yes
- HOA fee: $125 monthly
- Amenities included: Clubhouse, Parking, Pool
- Services included: Maintenance Structure, Maintenance Grounds, Neighborhood Lights, Roof, Snow Removal, Trash
Price history
| Date | Event | Price |
|---|---|---|
| 10/7/2025 | Sold | $249,950$153/sqft |
Source: | ||
| 9/15/2025 | Pending sale | $249,950$153/sqft |
Source: | ||
| 7/8/2025 | Price change | $249,950-2%$153/sqft |
Source: | ||
| 3/6/2025 | Listed for sale | $254,950-7.3%$156/sqft |
Source: | ||
| 2/5/2025 | Listing removed | $274,950$168/sqft |
Source: | ||
Public tax history
Tax history is unavailable.
Neighborhood: 24502
Nearby schools
GreatSchools rating
- 7/10Yellow Branch Elementary SchoolGrades: PK-5Distance: 3 mi
- 4/10Rustburg Middle SchoolGrades: 6-8Distance: 3.6 mi
- 8/10Rustburg High SchoolGrades: 9-12Distance: 4.5 mi

Get pre-qualified for a loan
At Zillow Home Loans, we can pre-qualify you in as little as 5 minutes with no impact to your credit score.An equal housing lender. NMLS #10287.

