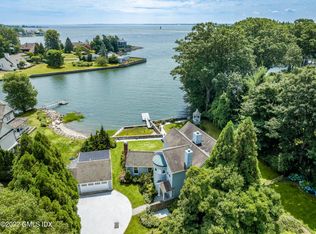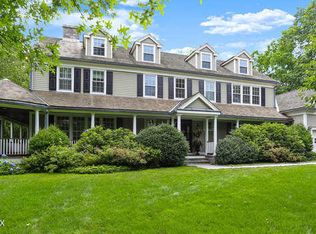Rare opportunity in Old Greenwich! Recent custom built home on spectacular .57 acres w pool & private, deeded access to LI Sound steps from backdoor. Pristine, sunlit & airy, with protected water views, this dream home was thoughtfully designed using top materials for chic/relaxed coastal living. The first level has a living rm/office w blt/ins; formal dining rm w butler's pantry; a stunning kitchen/fam rm w fp opens to the pool, patio & lawn. The generous primary suite & luxe bath have dreamy views to LI Sound plus multi walk-in closets. 3 add'l, en-suite bedrms. Super lower level. A most beautiful property w stone walls, level lawns & hydrangeas galore to enjoy w family & friends. Relish an outdoor shower after a swim or kayaking. Not in flood zone. Walkable to Tod's beach, OG Village
This property is off market, which means it's not currently listed for sale or rent on Zillow. This may be different from what's available on other websites or public sources.

