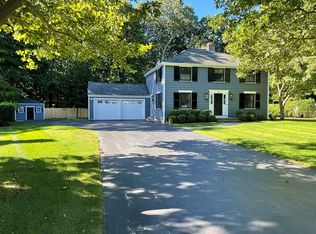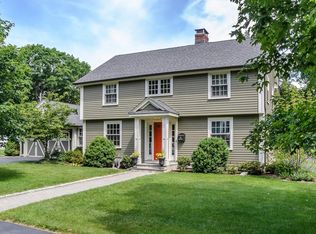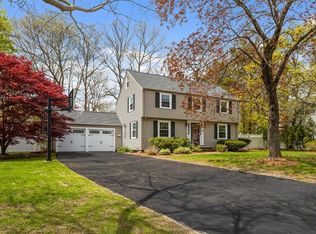A 2015 Renovation of this 4 bedroom, 21/2 bath Colonial has transformed this lovely home with new Marvin windows,new roof,new clapboard,new central air, new gas heating system and more! A gracious front hallway flanked by entertainment sized living and dining rooms leads to a granite and stainless kitchen with adjoining family room lined with windows and and custom built ins. Upstairs, 4 generous bedrooms including a large master with full bath layout nicely along the wide open hallway. Finished areas in the basement are perfect for home office or play. All of this nestled on a beautifully landscaped lot with bluestone patio, lush lawns and a wooded border for privacy in one of Wellesley's favorite neighborhoods! Everything you have been waiting for!
This property is off market, which means it's not currently listed for sale or rent on Zillow. This may be different from what's available on other websites or public sources.


