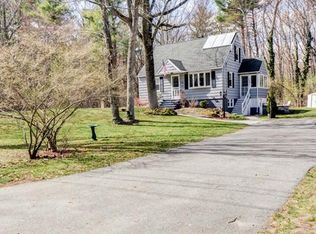Move right into this pristine 3 level Dormered Gambrel style home. Brand new roof, spacious kitchen opening to dining room with hardwoods, cabinet packed kitchen w/ side bar, full bath, front to back living room with slider leading to covered porch, easily converted to screened in porch leading to deck, large open level yard. New stair treds leading to 2nd flr featuring front to back master bedroom, cathedral ceilings, eco friendly bamboo floors, two other good sized bedrooms w/bamboo flrs and double closet, full bath w/jetted tub. Enjoy the refreshing central air on those hot summer nights. Lower level offers great family room, playroom area. New carpet, freshly painted. Close to commuter rail, schools, shopping. All appliances to stay. All offers due Monday June 25th 5pm.
This property is off market, which means it's not currently listed for sale or rent on Zillow. This may be different from what's available on other websites or public sources.
