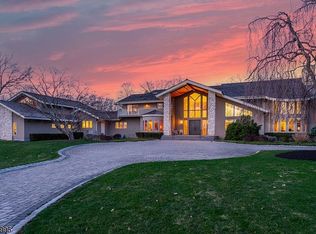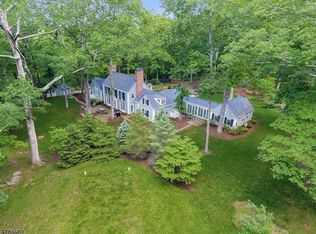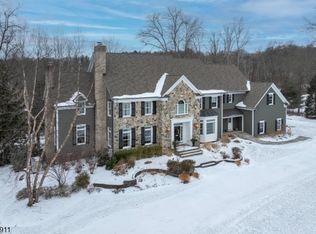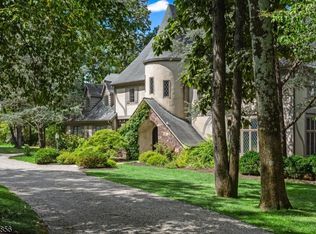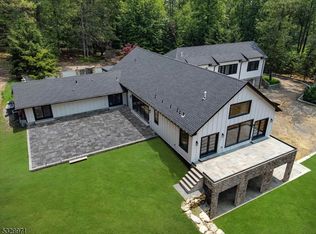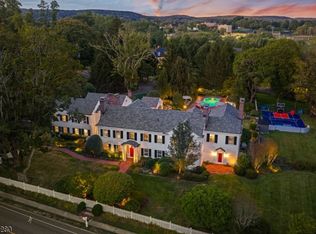IRRESISTIBLE VALUE. PRICED $450,000 BELOW ASSESSMENT. Vacation and Work at Home in sought-after Harding location. Grand, private space entered on expansive paver block driveway with courtyard. Incredible Library/Office with marble fireplace and library shelves plus room for large conference table, Separate Living Quarters for staff and guests, Elevator to all three levels, Indoor 20 x 40 heated Salt-Water Pool with retractable cover, Covered and Open Stone Balconies with lighted balusters. Maintenance-Free, fully lighted Outdoor Sports Court, Indoor Golf Simulator, Restaurant Quality Mahogany Bar with Refrigerator, Dishwasher, Alcohol Tap, Controlled Temp Wine Refrigerator, Media Room/Theatre on main floor, Ballet Room/Dance/Exercise Room on lower level. Four-Car Garage w/Heated Floor, Two Electric Charging outlets for vehicles, .800 Gallon Koi Pond, Whole House Generator. Eight-year-old Hand Split Preservative Treated Cedar Shake Roof. Private, spiral staircase from master suite to second floor bedroom/office/nursery. All furnishings currently in the home are included in the sale. Gallery/Loft Lounge on Upper Level overlooking Entry Foyer and Great Room. An absolutely wonderful home for entertaining and all-season living. Radiant heated marble floors on first level. New PFAS Water Filtration System $500 Annual Homeowner Contribution for Sheepfield Farms Drive Maintenance
Under contract
$2,899,000
38 SheepField Farms Dr, Harding Twp., NJ 07920
5beds
--sqft
Est.:
Single Family Residence
Built in 1993
7.93 Acres Lot
$-- Zestimate®
$--/sqft
$42/mo HOA
What's special
Separate living quartersFour-car garageHeated floorRestaurant quality mahogany barExpansive paver block drivewayIndoor golf simulator
- 284 days |
- 93 |
- 0 |
Zillow last checked: 12 hours ago
Listing updated: October 16, 2025 at 04:16am
Listed by:
Lorraine H Kopacz 908-217-7716,
Kl Sotheby's Int'l. Realty
Source: GSMLS,MLS#: 3953648
Facts & features
Interior
Bedrooms & bathrooms
- Bedrooms: 5
- Bathrooms: 7
- Full bathrooms: 5
- 1/2 bathrooms: 2
Primary bedroom
- Description: 1st Floor, Fireplace, Full Bath, Walk-In Closet
Bedroom 1
- Level: First
- Area: 638
- Dimensions: 29 x 22
Bedroom 2
- Level: Second
- Area: 300
- Dimensions: 25 x 12
Bedroom 3
- Level: Second
- Area: 330
- Dimensions: 22 x 15
Bedroom 4
- Level: Second
- Area: 286
- Dimensions: 22 x 13
Primary bathroom
- Features: Bidet, Stall Shower
Dining room
- Features: Formal Dining Room
- Level: First
- Area: 399
- Dimensions: 21 x 19
Family room
- Level: First
- Area: 1216
- Dimensions: 38 x 32
Kitchen
- Features: Breakfast Bar, Kitchen Island, Separate Dining Area
- Level: First
- Area: 725
- Dimensions: 29 x 25
Living room
- Level: First
- Area: 480
- Dimensions: 24 x 20
Basement
- Features: BathOthr, Exercise, GameRoom, RecRoom, Sauna, Storage, Utility, Walkout
Heating
- Forced Air, Zoned, Radiant - Hot Water, Natural Gas
Cooling
- Central Air, Zoned
Appliances
- Included: Carbon Monoxide Detector, Gas Cooktop, Dishwasher, Dryer, Generator-Built-In, Kitchen Exhaust Fan, Microwave, Range/Oven-Electric, Range/Oven-Gas, Refrigerator, Wall Oven(s) - Electric, Washer, Wine Refrigerator, Gas Water Heater
Features
- Library, Media Room, Rec Room, Game Room, In-Law Floorplan
- Flooring: Carpet, Marble, See Remarks, Tile, Wood
- Windows: Thermal Windows/Doors, Skylight(s)
- Basement: Yes,Partially Finished,Full
- Number of fireplaces: 3
- Fireplace features: Bedroom 1, Great Room, Library, Master Bedroom
Property
Parking
- Total spaces: 6
- Parking features: 2 Car Width, Additional Parking, Circular Driveway, Driveway-Exclusive, Paver Block, See Remarks
- Garage spaces: 4
- Uncovered spaces: 6
Features
- Patio & porch: Patio
- Exterior features: Tennis Court(s), Underground Lawn Sprinkler
- Has private pool: Yes
- Pool features: Heated, Indoor Pool
- Has spa: Yes
- Spa features: Bath
Lot
- Size: 7.93 Acres
- Dimensions: 7.93 AC
- Features: Cul-De-Sac, Level, Open Lot, Wooded
Details
- Parcel number: 2313000470000000320000
- Zoning description: Residential
- Other equipment: Generator-Built-In
Construction
Type & style
- Home type: SingleFamily
- Architectural style: Custom Home,Colonial,Contemporary
- Property subtype: Single Family Residence
Materials
- Stone, Stucco
- Roof: Wood Shingle
Condition
- Year built: 1993
Utilities & green energy
- Gas: Gas-Natural
- Sewer: Private Sewer, Septic Tank, Septic 5+ Bedroom Town Verified
- Water: Private, Well
- Utilities for property: Underground Utilities, Electricity Connected, Natural Gas Connected, Cable Available, Garbage Extra Charge
Community & HOA
Community
- Features: Elevator, Storage
- Security: Carbon Monoxide Detector
- Subdivision: Sheepfield Farms
HOA
- Has HOA: Yes
- Services included: See Remarks
- HOA fee: $500 annually
Location
- Region: Basking Ridge
Financial & listing details
- Tax assessed value: $3,349,600
- Annual tax amount: $39,994
- Date on market: 3/29/2025
- Exclusions: Speak w/Listing Realtor - Furnishings on site are all included w/home.
- Ownership type: Fee Simple
- Electric utility on property: Yes
Estimated market value
Not available
Estimated sales range
Not available
Not available
Price history
Price history
| Date | Event | Price |
|---|---|---|
| 10/16/2025 | Pending sale | $2,899,000 |
Source: | ||
| 10/16/2025 | Listing removed | $2,899,000 |
Source: | ||
| 8/13/2025 | Pending sale | $2,899,000 |
Source: | ||
| 7/2/2025 | Listed for sale | $2,899,000 |
Source: | ||
| 6/10/2025 | Pending sale | $2,899,000 |
Source: | ||
Public tax history
Public tax history
Tax history is unavailable.BuyAbility℠ payment
Est. payment
$16,647/mo
Principal & interest
$11241
Property taxes
$4349
Other costs
$1057
Climate risks
Neighborhood: 07920
Nearby schools
GreatSchools rating
- 7/10Harding Township Elementary SchoolGrades: PK-8Distance: 1.1 mi
Schools provided by the listing agent
- Elementary: Harding
- Middle: Harding
- High: Madison
Source: GSMLS. This data may not be complete. We recommend contacting the local school district to confirm school assignments for this home.
- Loading
