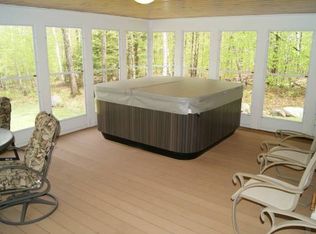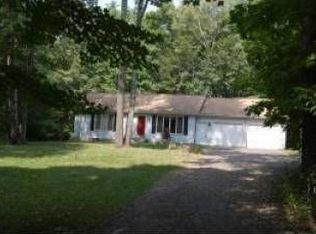Closed
Listed by:
Brian Michaud,
Dow Hill Realty 603-446-2385
Bought with: Keller Williams Realty-Metropolitan
$350,000
38 Shaker Farm S Road, Marlborough, NH 03455
2beds
3,537sqft
Single Family Residence
Built in 2006
2.3 Acres Lot
$576,000 Zestimate®
$99/sqft
$3,469 Estimated rent
Home value
$576,000
$513,000 - $645,000
$3,469/mo
Zestimate® history
Loading...
Owner options
Explore your selling options
What's special
Estate Sale, great opportunity to own this 3500 + sqft home overlooking MT. Monadnock on 2.3 private acres. This contemporary is open concept 2nd and 3rd floor. Wood and Tile floors throughout, center stone fireplace with many options for heat and cooking. The kitchen is large, center island and open. A formal dining room and a bonus room on the first floor to be set up how you in vision. The 3nd floor has a primary with bath and a guest bdrm with bath, both have views of Mt. Monadnock and personal deck. The basement is partially finished and waiting for finishing touches. Will need cosmetics on the interior with some exterior work and a boiler. The home is set up for radiant heat. A large diesel generator on premise not sure of cont. Buyer to do their due diligence. This is an "AS IS SALE" Cash only or a Rehab loan Will make a great investment prop.
Zillow last checked: 8 hours ago
Listing updated: July 24, 2023 at 02:57pm
Listed by:
Brian Michaud,
Dow Hill Realty 603-446-2385
Bought with:
Dorothy Mills
Keller Williams Realty-Metropolitan
Source: PrimeMLS,MLS#: 4960493
Facts & features
Interior
Bedrooms & bathrooms
- Bedrooms: 2
- Bathrooms: 5
- Full bathrooms: 2
- 3/4 bathrooms: 2
- 1/2 bathrooms: 1
Heating
- None, Radiant
Cooling
- None
Appliances
- Included: Dishwasher, Refrigerator, Electric Water Heater
- Laundry: Laundry Hook-ups, 1st Floor Laundry
Features
- Central Vacuum, Cathedral Ceiling(s), Kitchen Island, Primary BR w/ BA, Sauna, Walk-In Closet(s)
- Flooring: Tile, Wood
- Basement: Climate Controlled,Concrete,Concrete Floor,Full,Partially Finished,Roughed In,Interior Stairs,Walkout,Interior Access,Walk-Out Access
- Number of fireplaces: 3
- Fireplace features: 1 Fireplace, 2 Fireplaces, Wood Stove Hook-up
Interior area
- Total structure area: 5,420
- Total interior livable area: 3,537 sqft
- Finished area above ground: 3,537
- Finished area below ground: 0
Property
Parking
- Total spaces: 2
- Parking features: Gravel, Auto Open, Direct Entry, Heated Garage, Underground
- Garage spaces: 2
Features
- Levels: 3
- Stories: 3
- Patio & porch: Covered Porch
- Exterior features: Balcony, Garden, Sauna
- Has spa: Yes
- Spa features: Bath
- Has view: Yes
- View description: Mountain(s)
- Frontage length: Road frontage: 449
Lot
- Size: 2.30 Acres
- Features: Wooded, Rural
Details
- Parcel number: MRLBM09L031
- Zoning description: Res
- Other equipment: Standby Generator
Construction
Type & style
- Home type: SingleFamily
- Architectural style: Contemporary
- Property subtype: Single Family Residence
Materials
- Wood Frame, Combination Exterior, Wood Exterior
- Foundation: Concrete
- Roof: Architectural Shingle
Condition
- New construction: No
- Year built: 2006
Utilities & green energy
- Electric: 200+ Amp Service, Circuit Breakers, Generator
- Sewer: Leach Field, Private Sewer
Community & neighborhood
Location
- Region: Marlborough
Other
Other facts
- Road surface type: Gravel
Price history
| Date | Event | Price |
|---|---|---|
| 7/24/2023 | Sold | $350,000$99/sqft |
Source: | ||
| 7/13/2023 | Contingent | $350,000$99/sqft |
Source: | ||
| 7/8/2023 | Listed for sale | $350,000+125.8%$99/sqft |
Source: | ||
| 6/9/2020 | Sold | $155,000+3.4%$44/sqft |
Source: | ||
| 4/18/2020 | Price change | $149,900-11.8%$42/sqft |
Source: Homes of New Hampshire Realty LLC #4783705 Report a problem | ||
Public tax history
| Year | Property taxes | Tax assessment |
|---|---|---|
| 2024 | $11,831 +16.9% | $411,800 |
| 2023 | $10,122 -5.9% | $411,800 |
| 2022 | $10,752 +4.9% | $411,800 |
Find assessor info on the county website
Neighborhood: 03455
Nearby schools
GreatSchools rating
- 6/10Marlborough Elementary SchoolGrades: PK-8Distance: 5.2 mi
Schools provided by the listing agent
- Elementary: Marlborough School
- Middle: Marlborough School
- High: Monadnock Regional High Sch
- District: Marlborough School District
Source: PrimeMLS. This data may not be complete. We recommend contacting the local school district to confirm school assignments for this home.

Get pre-qualified for a loan
At Zillow Home Loans, we can pre-qualify you in as little as 5 minutes with no impact to your credit score.An equal housing lender. NMLS #10287.

