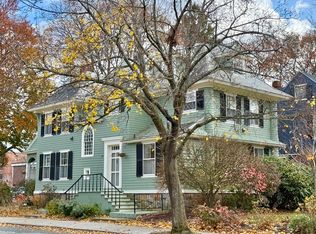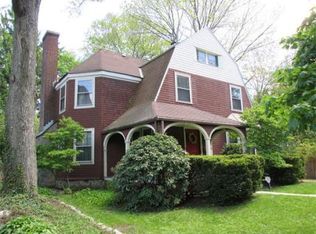A Queen Anne Victorian in Worcester's Lincoln Estate-Elm Park historic district, known as the Frances Merrick Lincoln house, built in 1890. Listed with the Massachusetts Historical Commission and the National Registry of Historic Places. Former Parsonage of the First Universalist Church of Worcester. 8 sunlit rooms, 2.5 baths, in 2,920 sf of living space, plus a walk-up attic. Bright foyer with arched window leading to a den, a dining room, a large living room with a window seat, and a modern kitchen with tiled floor, tin ceiling, electric appliances, generous counter space, plus a large sunny pantry. Mahogany and oak hardwood floors, high ceilings, crown moldings throughout. The 2nd floor has 4 bedrooms, 2 full baths with claw foot tub/showers. Spacious wrap-around front porch, 2nd floor has an enclosed porch, and a private brick patio in the back yard. Its location, exceptional size and period details make this home the perfect setting to enjoy your new life in Worcester.
This property is off market, which means it's not currently listed for sale or rent on Zillow. This may be different from what's available on other websites or public sources.

