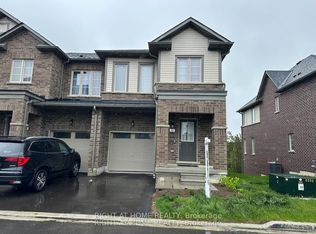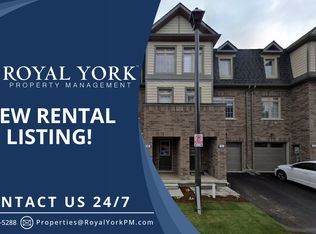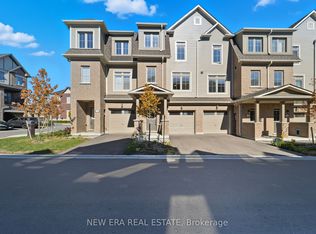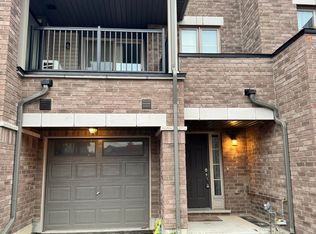Sold for $680,000 on 08/01/25
C$680,000
38 Senay Cir, Clarington, ON L1E 2S2
3beds
1,400sqft
Row/Townhouse, Residential
Built in ----
1,747.49 Square Feet Lot
$-- Zestimate®
C$486/sqft
$-- Estimated rent
Home value
Not available
Estimated sales range
Not available
Not available
Loading...
Owner options
Explore your selling options
What's special
This exquisite brand-new 3-bedroom, 3-bathroom townhome, nestled in the highly coveted Courtice community, offers over 1,500 square feet of elegant living space. Perfectly designed for those seeking contemporary finishes and a fresh, move-in ready home, this property blends modern style with exceptional comfort. The open-concept main floor is perfect for both everyday relaxation and hosting guests, while the upper level provides a serene sanctuary with a generously sized primary bedroom and two additional well-appointed bedrooms. Situated in a vibrant, family-friendly neighborhood just minutes from the 401 and a variety of local amenities, this home presents an incredible opportunity to own a stunning property in one of Courtice's most desirable areas. POTL Fees is $159.95/mo.Be the first to experience all the luxury and convenience this home has to offer!
Zillow last checked: 8 hours ago
Listing updated: August 20, 2025 at 12:20pm
Listed by:
Raman Dua, Broker of Record,
SAVE MAX REAL ESTATE INC,
Non Member, Salesperson,
Save Max Real Estate Inc.
Source: ITSO,MLS®#: 40748358Originating MLS®#: Cornerstone Association of REALTORS®
Facts & features
Interior
Bedrooms & bathrooms
- Bedrooms: 3
- Bathrooms: 3
- Full bathrooms: 2
- 1/2 bathrooms: 1
- Main level bathrooms: 1
Other
- Description: Windows Floor to Ceiling
- Level: Second
Bedroom
- Description: W/I Closet
- Level: Second
Bedroom
- Description: Closet
- Level: Second
Bathroom
- Features: 2-Piece
- Level: Main
Bathroom
- Features: 3-Piece
- Level: Second
Bathroom
- Features: 3-Piece
- Level: Second
Kitchen
- Description: Stainless Steel Appl
- Level: Main
Living room
- Description: Glass Block Window
- Level: Main
Heating
- Forced Air, Natural Gas
Cooling
- Central Air
Appliances
- Included: Water Heater, Dishwasher, Dryer, Refrigerator, Stove, Washer
Features
- Basement: Full,Unfinished
- Has fireplace: No
Interior area
- Total structure area: 1,400
- Total interior livable area: 1,400 sqft
- Finished area above ground: 1,400
Property
Parking
- Total spaces: 2
- Parking features: Attached Garage, Private Drive Single Wide
- Attached garage spaces: 1
- Uncovered spaces: 1
Features
- Frontage type: West
- Frontage length: 19.69
Lot
- Size: 1,747 sqft
- Dimensions: 19.69 x 88.75
- Features: Urban, Library, Park, Ravine, Schools
Details
- Parcel number: 265950833
- Zoning: (H)R3-58
Construction
Type & style
- Home type: Townhouse
- Architectural style: Two Story
- Property subtype: Row/Townhouse, Residential
- Attached to another structure: Yes
Materials
- Brick
- Roof: Other
Condition
- 0-5 Years
- New construction: No
Utilities & green energy
- Sewer: Sewer (Municipal)
- Water: Municipal
Community & neighborhood
Location
- Region: Clarington
Price history
| Date | Event | Price |
|---|---|---|
| 8/1/2025 | Sold | C$680,000C$486/sqft |
Source: ITSO #40748358 | ||
Public tax history
Tax history is unavailable.
Neighborhood: Courtice
Nearby schools
GreatSchools rating
No schools nearby
We couldn't find any schools near this home.



