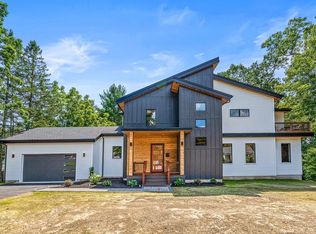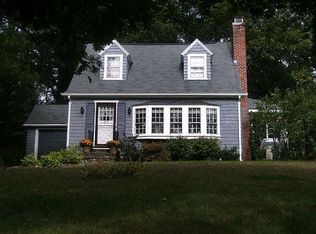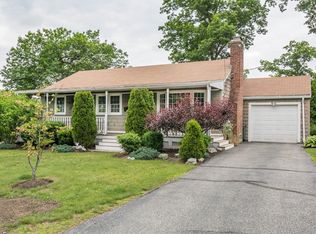Sold for $776,250 on 02/28/25
$776,250
38 Selfridge Rd, Reading, MA 01867
3beds
1,662sqft
Single Family Residence
Built in 1954
0.34 Acres Lot
$762,000 Zestimate®
$467/sqft
$3,241 Estimated rent
Home value
$762,000
$701,000 - $823,000
$3,241/mo
Zestimate® history
Loading...
Owner options
Explore your selling options
What's special
A Very Very Very Fine House. This fine house is attractively situated on a corner in a desirable neighborhood, close to private & public schools. It’s near shopping, highways & the train. Boston's only a 1/2 hr away. Travel an hour & a half north to explore Portland hiking trails or south to Cape beaches! VERY ACCESSIBLE! This fine house integrates indoor/outdoor living. A wide archway in the living room leads to the kitchen & dining room which flows seamlessly across the back of the house. French doors open to a large sunroom w/ tall windows for optimal seasonal charm. Whether setting a table for twenty people, or firing up the grill for a cookout w/ a crowd, it's easy as pie to accommodate the needs & wants of the cook & guest. VERY DELIGHTFULl! This fine house offers both a finished room on the lower level & customizable space limited only by imagination. Think family rm, home office, work out, hobby or play space. Think laundry rm, wine cellar, pantry. Think VERY VERSATILE!
Zillow last checked: 8 hours ago
Listing updated: March 01, 2025 at 07:36am
Listed by:
Julie Kennedy 508-404-7644,
Advisors Living - Canton 781-469-0168
Bought with:
Kim Mulligan
Realty Direct Somerville
Source: MLS PIN,MLS#: 73326305
Facts & features
Interior
Bedrooms & bathrooms
- Bedrooms: 3
- Bathrooms: 1
- Full bathrooms: 1
Primary bedroom
- Features: Ceiling Fan(s), Closet, Flooring - Hardwood, Lighting - Overhead
- Level: First
Bedroom 2
- Features: Ceiling Fan(s), Closet, Flooring - Hardwood, Lighting - Overhead
- Level: First
Bedroom 3
- Features: Ceiling Fan(s), Closet, Flooring - Hardwood, Lighting - Overhead
- Level: First
Bathroom 1
- Features: Bathroom - Full, Flooring - Stone/Ceramic Tile, Bidet, Lighting - Overhead, Pedestal Sink
- Level: First
Dining room
- Features: Ceiling Fan(s), Flooring - Hardwood, French Doors, Chair Rail, Open Floorplan, Recessed Lighting, Lighting - Overhead
- Level: First
Family room
- Features: Closet/Cabinets - Custom Built, Flooring - Wall to Wall Carpet, Cable Hookup, High Speed Internet Hookup, Recessed Lighting
- Level: Basement
Kitchen
- Features: Flooring - Hardwood, Flooring - Stone/Ceramic Tile, Stainless Steel Appliances, Gas Stove, Peninsula, Lighting - Overhead
- Level: First
Living room
- Features: Flooring - Hardwood, Cable Hookup, Exterior Access
- Level: First
Heating
- Central, Baseboard, Hot Water, Oil
Cooling
- None
Appliances
- Laundry: Electric Dryer Hookup, Washer Hookup, Lighting - Overhead, In Basement
Features
- Finish - Sheetrock, Internet Available - Broadband, High Speed Internet, Internet Available - Satellite
- Flooring: Tile, Carpet, Concrete, Hardwood
- Doors: French Doors
- Windows: Insulated Windows, Screens
- Basement: Full,Crawl Space,Partially Finished,Interior Entry,Garage Access,Concrete
- Number of fireplaces: 1
- Fireplace features: Living Room
Interior area
- Total structure area: 1,662
- Total interior livable area: 1,662 sqft
Property
Parking
- Total spaces: 4
- Parking features: Attached, Under, Garage Door Opener, Paved Drive, Off Street, Paved
- Attached garage spaces: 1
- Has uncovered spaces: Yes
Features
- Patio & porch: Deck - Composite
- Exterior features: Deck - Composite, Rain Gutters, Storage, Screens
Lot
- Size: 0.34 Acres
- Features: Corner Lot
Details
- Parcel number: M:025.000000029.0,734902
- Zoning: S20
Construction
Type & style
- Home type: SingleFamily
- Architectural style: Ranch
- Property subtype: Single Family Residence
Materials
- Frame
- Foundation: Concrete Perimeter
- Roof: Shingle
Condition
- Year built: 1954
Utilities & green energy
- Electric: 220 Volts, Fuses, Circuit Breakers, 60 Amps/Less
- Sewer: Public Sewer
- Water: Public
- Utilities for property: for Gas Range, for Gas Oven, for Electric Dryer, Washer Hookup
Community & neighborhood
Community
- Community features: Public Transportation, Shopping, Pool, Tennis Court(s), Park, Walk/Jog Trails, Stable(s), Golf, Medical Facility, Laundromat, Conservation Area, Highway Access, House of Worship, Private School, Public School, T-Station
Location
- Region: Reading
Other
Other facts
- Road surface type: Paved
Price history
| Date | Event | Price |
|---|---|---|
| 2/28/2025 | Sold | $776,250+3.5%$467/sqft |
Source: MLS PIN #73326305 Report a problem | ||
| 1/23/2025 | Contingent | $750,000$451/sqft |
Source: MLS PIN #73326305 Report a problem | ||
| 1/15/2025 | Listed for sale | $750,000+305.4%$451/sqft |
Source: MLS PIN #73326305 Report a problem | ||
| 11/8/1996 | Sold | $185,000$111/sqft |
Source: Public Record Report a problem | ||
Public tax history
| Year | Property taxes | Tax assessment |
|---|---|---|
| 2025 | $8,479 +1.2% | $744,400 +4.1% |
| 2024 | $8,382 +3.3% | $715,200 +10.9% |
| 2023 | $8,118 +3.9% | $644,800 +10% |
Find assessor info on the county website
Neighborhood: 01867
Nearby schools
GreatSchools rating
- 9/10Alice M. Barrows Elementary SchoolGrades: K-5Distance: 0.6 mi
- 8/10Walter S Parker Middle SchoolGrades: 6-8Distance: 0.9 mi
- 9/10Reading Memorial High SchoolGrades: 9-12Distance: 1.1 mi
Schools provided by the listing agent
- Elementary: Alice M Barrows
- Middle: Parker Ms
- High: Reading Hs
Source: MLS PIN. This data may not be complete. We recommend contacting the local school district to confirm school assignments for this home.
Get a cash offer in 3 minutes
Find out how much your home could sell for in as little as 3 minutes with a no-obligation cash offer.
Estimated market value
$762,000
Get a cash offer in 3 minutes
Find out how much your home could sell for in as little as 3 minutes with a no-obligation cash offer.
Estimated market value
$762,000


