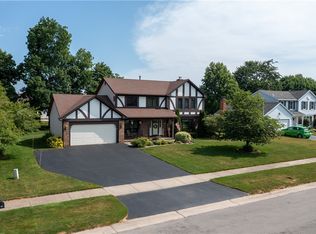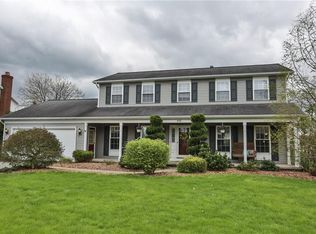Model Ready, Mr. & Mrs. Clean live here! Open Floor Plan w/ Spacious Rooms all neutral décor! Large Thermo Windows from Rochester Colonial. Updated Baths and Kitchen with Stainless Steal Appliances and new Countertops. Enjoy the Gas Fireplace in Family room with Cathedral and French Doors to large Concrete Patio plus additional Lower Stone Patio for Hot tub or Grilling. Most Mechanics less than 10yrs. Finished Basement you will love plus additional Workshop & Storage area. The Garage is 2.5 has extension for storage and pull down stairs to storage above. Features include Generator Hook-up, Ceiling Fans, Central Air, Attic Fan too. Beautiful Landscaping and manicured lawn. A real GEM!
This property is off market, which means it's not currently listed for sale or rent on Zillow. This may be different from what's available on other websites or public sources.

