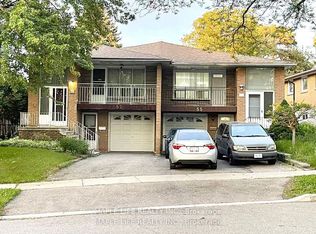Welcome To Completely Renovated Modern & Open Concept Design, Hardwood Floor Thru-Out, Kitchen W/S.S.Appl., Prime Location. Great Lot Size Of 60' X 195.42'. Beautiful Gardens Surrounding New Marblelike Pool And Landscaping / Deck, Custom Cabinets & Granite Counter! Stunning Sunroom, Walkout To Deck And Backyard Overlooking A Huge Inground Swimming Pool.
House for rent
C$4,600/mo
38 Sciberras Rd, Markham, ON L3R 2J3
5beds
Price may not include required fees and charges.
Singlefamily
Available now
-- Pets
Central air
Ensuite laundry
5 Attached garage spaces parking
Natural gas, forced air, fireplace
What's special
- 16 days
- on Zillow |
- -- |
- -- |
Travel times
Looking to buy when your lease ends?
See how you can grow your down payment with up to a 6% match & 4.15% APY.
Facts & features
Interior
Bedrooms & bathrooms
- Bedrooms: 5
- Bathrooms: 3
- Full bathrooms: 3
Heating
- Natural Gas, Forced Air, Fireplace
Cooling
- Central Air
Appliances
- Laundry: Ensuite
Features
- Central Vacuum, In-Law Suite, Primary Bedroom - Main Floor
- Has basement: Yes
- Has fireplace: Yes
Property
Parking
- Total spaces: 5
- Parking features: Attached, Private
- Has attached garage: Yes
- Details: Contact manager
Features
- Exterior features: Architecture Style: Bungalow-Raised, Central Vacuum, Ensuite, Garage Door Opener, Heating system: Forced Air, Heating: Gas, In Ground, In-Law Suite, Parking included in rent, Primary Bedroom - Main Floor, Private, Roof Type: Asphalt Shingle
- Has private pool: Yes
Construction
Type & style
- Home type: SingleFamily
- Property subtype: SingleFamily
Materials
- Aluminum Siding, Brick
- Roof: Asphalt
Community & HOA
HOA
- Amenities included: Pool
Location
- Region: Markham
Financial & listing details
- Lease term: Contact For Details
Price history
Price history is unavailable.
![[object Object]](https://photos.zillowstatic.com/fp/a4992389fa150fc98a0c6aceea8855dc-p_i.jpg)
