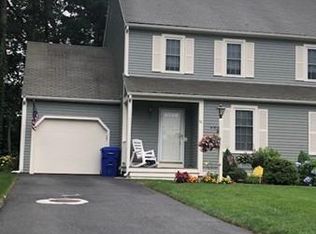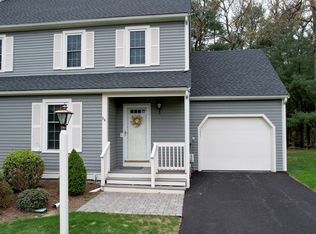Custom Completely Renovated (2012) Cape with Two Stone Fireplaces and all new Kitchen, Baths, Roof, Vinyl Siding, Driveway and Electrical. Everything inside is redone! Natural Gas Heat with New High Efficiency Furnace and Hot Water tank (2013). Garage is attached, Insulated and Heated.(2015) This house sits back off the street, and has almost an Acre of useable space to include a large back yard, patio and deck for outdoor enjoyment. The 4th bedroom was renovated into a Large Family Room with Cathedral Ceilings and Skylight (could easily be reverted back if desired). The Master Bedroom has a Custom Walk in closet. This is not a cookie-cutter home, you'll love the Open Floor Plan along with the Cozy nooks and crannies only a Custom built home can offer. City water and Sewer. You have to see this one in person to appreciate. Commuter's Dream, just minutes to highway. First showings at Open House Saturday 12:00-2:00 p.m.
This property is off market, which means it's not currently listed for sale or rent on Zillow. This may be different from what's available on other websites or public sources.

