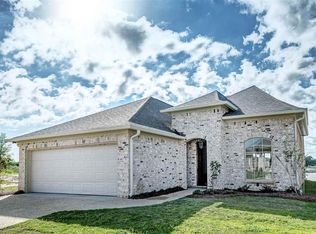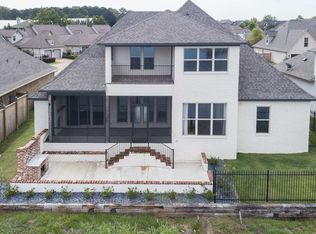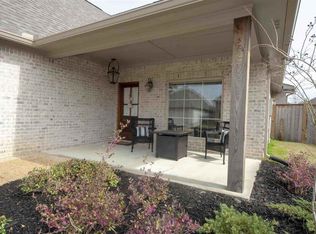Closed
Price Unknown
38 Savannah Cir, Brandon, MS 39047
4beds
2,488sqft
Residential, Single Family Residence
Built in 2017
0.25 Acres Lot
$507,000 Zestimate®
$--/sqft
$2,570 Estimated rent
Home value
$507,000
$461,000 - $558,000
$2,570/mo
Zestimate® history
Loading...
Owner options
Explore your selling options
What's special
BREATHTAKING WATERFRONT LIVING!!! This stunning home is paradise with endless sunset views daily! Upon entering you will notice heart of pine floors throughout, foyer, formal dining, and a modern open kitchen that flows right to the waters edge with water views from every angle of the home. The kitchen features stainless appliances, granite countertops, breakfast bar, and a cozy fireplace as you relax and enjoy the water views. This leads to the screened in porch area out back to enjoy the beautiful sunsets. The luxurious master suite is on the main floor and is spacious and features water views. One other guest bedroom is on the main floor that would make a great office as well. Two guest bedrooms upstairs with a jack and jill bath are amazing. Upstairs also features a covered balcony where you will relax and enjoy big water views, endless sunsets, and relaxation. The backyard patio features a great entertaining space for friends and family! The home also features a 2 car garage, mud room, and so much more! The neighborhood is gated and tucked away for that private paradise you have been looking for. The neighborhood also features a clubhouse, fitness center, and community pool that overlooks the Ross Barnett Reservoir. It's convenient location to everything food, shopping, and of course the water makes it a hidden gem! Come check it out today! PARADISE AWAITS!!!
Zillow last checked: 8 hours ago
Listing updated: September 05, 2025 at 08:49am
Listed by:
Kris Koziol 601-977-9411,
Keller Williams
Bought with:
Cheryl Armstrong, S55512
Southern Homes Real Estate
Source: MLS United,MLS#: 4118198
Facts & features
Interior
Bedrooms & bathrooms
- Bedrooms: 4
- Bathrooms: 3
- Full bathrooms: 3
Primary bedroom
- Level: Main
Bedroom
- Level: Main
Bedroom
- Level: Upper
Primary bathroom
- Level: Main
Bathroom
- Level: Main
Dining room
- Level: Main
Family room
- Level: Main
Kitchen
- Level: Main
Laundry
- Level: Main
Living room
- Level: Main
Sunroom
- Level: Main
Heating
- Central, Fireplace(s)
Cooling
- Ceiling Fan(s), Central Air, Electric
Appliances
- Included: Convection Oven, Cooktop, Dishwasher, Exhaust Fan, Gas Cooktop, Gas Water Heater, Microwave, Range Hood, Self Cleaning Oven, Stainless Steel Appliance(s), Tankless Water Heater, Vented Exhaust Fan
- Laundry: Electric Dryer Hookup, Laundry Room, Main Level
Features
- Bar, Breakfast Bar, Built-in Features, Ceiling Fan(s), Crown Molding, Double Vanity, Eat-in Kitchen, Entrance Foyer, Granite Counters, High Ceilings, Kitchen Island, Open Floorplan, Primary Downstairs, Walk-In Closet(s)
- Flooring: Carpet, Ceramic Tile, Hardwood
- Doors: Dead Bolt Lock(s), French Doors
- Windows: Insulated Windows
- Has fireplace: Yes
- Fireplace features: Gas Log, Hearth, Insert
Interior area
- Total structure area: 2,488
- Total interior livable area: 2,488 sqft
Property
Parking
- Total spaces: 2
- Parking features: Attached, Garage Door Opener, Garage Faces Front, Direct Access, Concrete
- Attached garage spaces: 2
Features
- Levels: Two
- Stories: 2
- Patio & porch: Patio, Screened, Slab
- Exterior features: Balcony, Fire Pit, Lighting, Rain Gutters
- Fencing: None
- Has view: Yes
- View description: Water
- Has water view: Yes
- Water view: Water
- Waterfront features: Boat Launch, Lake, Lake Front, Reservoir, Waterfront
Lot
- Size: 0.25 Acres
- Features: City Lot, Landscaped, Views
Details
- Parcel number: G12 000045 00770
- Zoning description: General Residential
Construction
Type & style
- Home type: SingleFamily
- Architectural style: Traditional
- Property subtype: Residential, Single Family Residence
Materials
- Brick
- Foundation: Post-Tension, Slab
- Roof: Asphalt
Condition
- New construction: No
- Year built: 2017
Utilities & green energy
- Sewer: Public Sewer
- Water: Public
- Utilities for property: Cable Available, Electricity Connected, Natural Gas Connected, Sewer Connected, Water Available
Community & neighborhood
Security
- Security features: Gated Community, Secured Garage/Parking, Smoke Detector(s)
Community
- Community features: Clubhouse, Fitness Center, Gated, Pool
Location
- Region: Brandon
- Subdivision: Windward Bluff
HOA & financial
HOA
- Has HOA: Yes
- HOA fee: $110 monthly
- Services included: Maintenance Grounds, Management, Pool Service
Price history
| Date | Event | Price |
|---|---|---|
| 9/5/2025 | Sold | -- |
Source: MLS United #4118198 | ||
| 7/25/2025 | Pending sale | $549,000$221/sqft |
Source: MLS United #4118198 | ||
| 7/3/2025 | Listed for sale | $549,000+13.2%$221/sqft |
Source: MLS United #4118198 | ||
| 7/10/2023 | Sold | -- |
Source: MLS United #4043354 | ||
| 5/26/2023 | Pending sale | $485,000$195/sqft |
Source: | ||
Public tax history
| Year | Property taxes | Tax assessment |
|---|---|---|
| 2024 | $3,044 +13.7% | $31,047 +12.4% |
| 2023 | $2,676 +1.6% | $27,631 |
| 2022 | $2,634 | $27,631 |
Find assessor info on the county website
Neighborhood: 39047
Nearby schools
GreatSchools rating
- 9/10Northshore Elementary SchoolGrades: PK-5Distance: 4.5 mi
- 7/10Northwest Rankin Middle SchoolGrades: 6-8Distance: 3.8 mi
- 8/10Northwest Rankin High SchoolGrades: 9-12Distance: 3.3 mi
Schools provided by the listing agent
- Elementary: Northshore
- Middle: Northwest Rankin Middle
- High: Northwest Rankin
Source: MLS United. This data may not be complete. We recommend contacting the local school district to confirm school assignments for this home.


