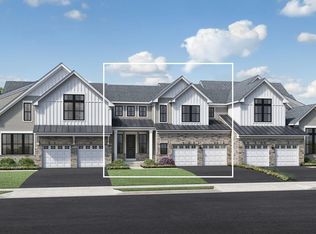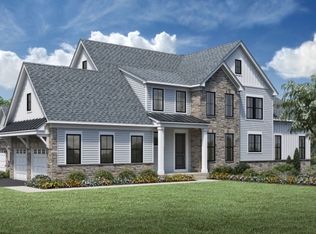Sold for $1,861,453 on 03/13/23
$1,861,453
38 Samuel Way, Chatham, NJ 07928
3beds
2,887sqft
Townhouse
Built in 2023
-- sqft lot
$1,945,700 Zestimate®
$645/sqft
$6,654 Estimated rent
Home value
$1,945,700
$1.83M - $2.08M
$6,654/mo
Zestimate® history
Loading...
Owner options
Explore your selling options
What's special
This exquisite Avail Farmhouse features a two-story foyer that flows into the casual dining area and gourmet kitchen. The double French doors lead to a spacious office with a dramatic cathedral ceiling. This home is perfect for entertaining your guests in the open concept living on the first floor. The well-appointed kitchen includes a large center island, breakfast bar, and work space. The great room features a coffered ceiling, a designer gas fireplace, and access to outdoor living area. The first-floor primary bedroom suite provides an exceptional primary bath with dual sink vanities, large shower with seat and generous walk in closet. The second floor offers a loft with ample space for an entertainment area with views overlooking the two-story foyer. Additional highlights include two guest bedrooms, additional en-suite bath, cathedral ceiling, walk-in closets, and a full bath. The finished lower level includes a desirable walk-out to an outdoor living area and a full bath. Disclaimer: Photos are images only and should not be relied upon to confirm applicable features.
Facts & features
Interior
Bedrooms & bathrooms
- Bedrooms: 3
- Bathrooms: 5
- Full bathrooms: 4
- 1/2 bathrooms: 1
Interior area
- Total interior livable area: 2,887 sqft
Property
Parking
- Total spaces: 2
Details
- Parcel number: 050006600000000129
Construction
Type & style
- Home type: Townhouse
Condition
- Year built: 2023
Community & neighborhood
Location
- Region: Chatham
Price history
| Date | Event | Price |
|---|---|---|
| 3/13/2023 | Sold | $1,861,453+7.7%$645/sqft |
Source: Public Record | ||
| 2/10/2022 | Listing removed | -- |
Source: | ||
| 12/15/2021 | Listed for sale | $1,728,595$599/sqft |
Source: | ||
Public tax history
| Year | Property taxes | Tax assessment |
|---|---|---|
| 2025 | $27,955 | $1,405,500 |
| 2024 | $27,955 +34.1% | $1,405,500 |
| 2023 | $20,841 | -- |
Find assessor info on the county website
Neighborhood: 07928
Nearby schools
GreatSchools rating
- 8/10Lafayette Elementary SchoolGrades: 4-5Distance: 0.6 mi
- 6/10Chatham Middle SchoolGrades: 6-8Distance: 1.6 mi
- 7/10Chatham High SchoolGrades: 9-12Distance: 0.6 mi
Schools provided by the listing agent
- District: School District of the Chathams
Source: The MLS. This data may not be complete. We recommend contacting the local school district to confirm school assignments for this home.
Get a cash offer in 3 minutes
Find out how much your home could sell for in as little as 3 minutes with a no-obligation cash offer.
Estimated market value
$1,945,700
Get a cash offer in 3 minutes
Find out how much your home could sell for in as little as 3 minutes with a no-obligation cash offer.
Estimated market value
$1,945,700

