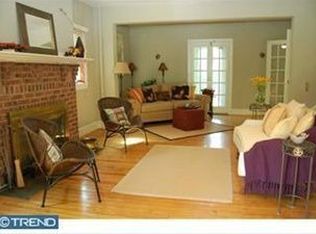Built in 1903, this gracious three-story home boasts original architectural details and old world craftsmanship combined with a floor plan that has been thoughtfully reimagined for today~s lifestyle.A wide, welcoming covered porch is the perfect place for reading and relaxing. Open the three-light original front door and step into the foyer with its hardwood floors and high ceilings. Be dazzled by the rich, dark woodwork of the craftsman-style turned staircase, the leaded glass window with stained glass castle detail and an angled fireplace with its century-year-old hearth and mantel. To the right is the formal dining room with a Tiffany-style chandelier where families and friends can gather for celebrations throughout the seasons.Pocket doors can be pulled out to separate the space from the adjacent family room, a renovated space that still includes its original window shutters. The room, with its desk area that has cherry cabinets and drawers, flows into the kitchen bathed in light from a vaulted ceiling with skylights. The suspended double fronted glass cabinets also allow sunlight to stream into the room that is a chef~s dream with its custom cherry cabinets, Corian countertops, Viking range, Bosch dishwasher and plentiful storage.A powder room is on this floor as is the door to a pantry closet with a spiral stair that leads to the huge basement that spans the entire footprint of the home. The basement, with its new boiler and water heater, also has outside access through Bilko-type doors.Back in the kitchen, take the rear stairs up to the landing and with its row of diamond-paned windows and check out the classic light on the newel post as you climb the steps. On the second floor landing is a laundry area with stacked Samsung washer and gas dryer and built in ironing board ~ the perfect spot right outside of the bedrooms. Enter the master bedroom space with its window seats and view of the yard, three closets, a dressing/sitting area and private master bathroom suite with Jacuzzi tub, double vanity and steam shower.Two more family bedrooms and a hall bath with its glass block divider wall complete this floor.Walk up another flight to a landing with more diamond-paned windows to the third floor. Pull-down attic stairs lead to a storage attic area. Straight ahead is a delightful bathroom with vaulted ceilings and a skylight, the home~s original ball and claw tub for soaking and showering, and a marble-topped vanity with beautiful green cabinetry. Barn wood paneling and a mosaic add to the architectural details of this private space.A front bedroom with new carpeting has a skylight, spacious closet and angled ceiling. The back bedroom with its angled ceilings also has a spacious closet and a skylight. All this in a location that can~t be beat. St. Paul~s Road is one of the most desirable streets in Ardmore, with all of the original turn-of-the-last century homes lovingly tended by a new generation of owners. It is walkable within minutes to the Ardmore Train station for the Septa Regional Rail line and Amtrak, terrific eateries, salons, shops and Suburban Square, the first outdoor shopping mall in America, where you~ll find Trader Joe~s, a farmer~s market, fitness center and retail stores for all of your needs.Currently, the home has on-street parking but sellers have all permits in place for a driveway. 2019-06-21
This property is off market, which means it's not currently listed for sale or rent on Zillow. This may be different from what's available on other websites or public sources.
