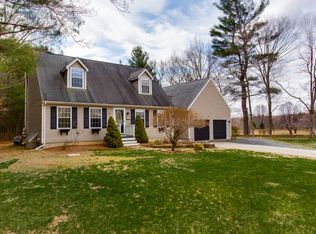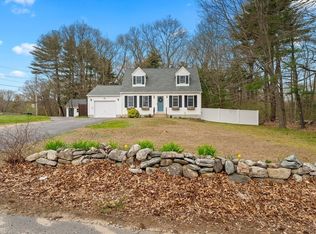Sold for $480,000
$480,000
38 SW Main St, Douglas, MA 01516
3beds
1,825sqft
Single Family Residence
Built in 1980
1.57 Acres Lot
$486,700 Zestimate®
$263/sqft
$2,860 Estimated rent
Home value
$486,700
$448,000 - $531,000
$2,860/mo
Zestimate® history
Loading...
Owner options
Explore your selling options
What's special
This property is 1.5 acres of pure privacy! .This classic Gambrel home in Douglas offers 3-4 bedrooms, 1.5 bathrooms, and plenty of character. Inside, you'll find spacious living areas with tile, wall to wall and laminate floors, large replacement windows that let in plenty of natural light. The functional kitchen which has updated kitchen cabinets, and granite countertops, recent appliances flow into a formal dining room, while a cozy living room features a traditional fireplace w/ a wood stove. The second floor boasts well-sized bedrooms, including a main bedroom with ample space. A bonus room on the first floor offers flexibility for an office, family room or additional living space. Outside, enjoy a peaceful yard with mature pine trees on a level lot, a garage under that fits 2 cars in tandem, and ample parking. Located near local amenities, schools, Douglas waterslide picnic area and Douglas state Forest with swimming, and hiking trails.
Zillow last checked: 8 hours ago
Listing updated: May 06, 2025 at 06:57am
Listed by:
Elaine Evans Group 508-954-9019,
RE/MAX Generations 508-488-9892,
Elaine Evans Group 508-954-9019
Bought with:
Jill Johnson
ERA Key Realty Services
Source: MLS PIN,MLS#: 73324945
Facts & features
Interior
Bedrooms & bathrooms
- Bedrooms: 3
- Bathrooms: 2
- Full bathrooms: 1
- 1/2 bathrooms: 1
Primary bedroom
- Features: Closet, Flooring - Laminate
- Level: Second
- Area: 330
- Dimensions: 22 x 15
Bedroom 2
- Features: Closet, Flooring - Laminate
- Level: Second
- Area: 154
- Dimensions: 14 x 11
Bedroom 3
- Features: Closet, Flooring - Wall to Wall Carpet
- Level: Second
- Area: 121
- Dimensions: 11 x 11
Primary bathroom
- Features: No
Bathroom 1
- Level: First
- Area: 72
- Dimensions: 9 x 8
Bathroom 2
- Level: Second
- Area: 56
- Dimensions: 8 x 7
Dining room
- Features: Closet, Flooring - Laminate, Balcony / Deck, French Doors
- Level: First
- Area: 156
- Dimensions: 13 x 12
Family room
- Features: Closet, Flooring - Wall to Wall Carpet, Balcony / Deck, French Doors
- Level: First
- Area: 144
- Dimensions: 12 x 12
Kitchen
- Features: Flooring - Stone/Ceramic Tile, Countertops - Stone/Granite/Solid, Cabinets - Upgraded, Exterior Access, Recessed Lighting, Remodeled
- Level: First
- Area: 156
- Dimensions: 13 x 12
Living room
- Features: Flooring - Stone/Ceramic Tile
- Level: First
- Area: 273
- Dimensions: 21 x 13
Heating
- Baseboard, Oil
Cooling
- None
Appliances
- Included: Range, Dishwasher, Microwave, Refrigerator
- Laundry: Bathroom - Half, First Floor
Features
- Flooring: Tile, Carpet, Laminate
- Doors: French Doors
- Windows: Insulated Windows
- Has basement: No
- Number of fireplaces: 1
- Fireplace features: Living Room
Interior area
- Total structure area: 1,825
- Total interior livable area: 1,825 sqft
- Finished area above ground: 1,825
Property
Parking
- Total spaces: 4
- Parking features: Under, Paved Drive, Off Street, Tandem, Paved
- Attached garage spaces: 2
- Uncovered spaces: 2
Features
- Patio & porch: Deck
- Exterior features: Deck
Lot
- Size: 1.57 Acres
- Features: Wooded
Details
- Parcel number: M:0212 B:0000002 L:,3944374
- Zoning: RA
Construction
Type & style
- Home type: SingleFamily
- Property subtype: Single Family Residence
Materials
- Foundation: Concrete Perimeter
Condition
- Year built: 1980
Utilities & green energy
- Sewer: Private Sewer
- Water: Public
Community & neighborhood
Location
- Region: Douglas
Price history
| Date | Event | Price |
|---|---|---|
| 5/5/2025 | Sold | $480,000-2%$263/sqft |
Source: MLS PIN #73324945 Report a problem | ||
| 3/6/2025 | Contingent | $489,900$268/sqft |
Source: MLS PIN #73324945 Report a problem | ||
| 3/1/2025 | Price change | $489,900-2%$268/sqft |
Source: MLS PIN #73324945 Report a problem | ||
| 1/26/2025 | Listed for sale | $499,900$274/sqft |
Source: MLS PIN #73324945 Report a problem | ||
| 1/21/2025 | Contingent | $499,900$274/sqft |
Source: MLS PIN #73324945 Report a problem | ||
Public tax history
| Year | Property taxes | Tax assessment |
|---|---|---|
| 2025 | $4,951 +1.8% | $375,900 +4.5% |
| 2024 | $4,864 +1.8% | $359,800 +8.1% |
| 2023 | $4,780 -0.9% | $332,900 +15.4% |
Find assessor info on the county website
Neighborhood: 01516
Nearby schools
GreatSchools rating
- NADouglas Primary SchoolGrades: PK-1Distance: 2.4 mi
- 7/10Douglas Middle SchoolGrades: 6-8Distance: 2.6 mi
- 5/10Douglas High SchoolGrades: 9-12Distance: 2.7 mi
Get a cash offer in 3 minutes
Find out how much your home could sell for in as little as 3 minutes with a no-obligation cash offer.
Estimated market value$486,700
Get a cash offer in 3 minutes
Find out how much your home could sell for in as little as 3 minutes with a no-obligation cash offer.
Estimated market value
$486,700

