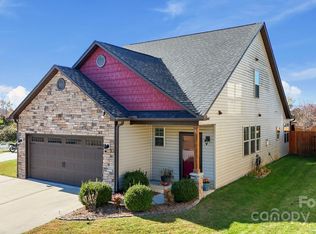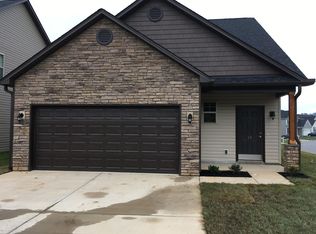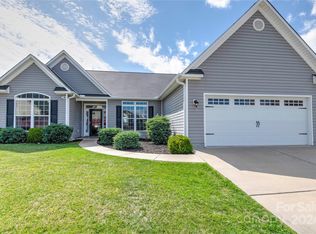Welcome home to this beautiful 3-bedroom 2.5 bath home located in the desirable River Stone Subdivision. Don’t let the outside fool you. This spacious Winston floor plan has a large master suite on the main floor. Upon entering the home, you will find a dining room to your right and a kitchen with spacious countertops and breakfast bar. The great room has a vaulted ceiling and opens to the sunroom, which leads to the fenced in backyard. The master suite has a tray ceiling, spacious walk in closet, double vanities, separate shower and large garden tub. Upstairs you will find 2 spacious bedrooms, full hall bath, loft overlooking the great room and stairs leading to the 3rd story bonus room. River Stone is conveniently located I-26 and awards winning schools. Neighborhood amenities include outdoor pool and playground.
This property is off market, which means it's not currently listed for sale or rent on Zillow. This may be different from what's available on other websites or public sources.


