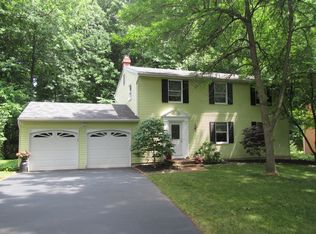Closed
$400,000
38 S Ridge Trl, Fairport, NY 14450
4beds
2,200sqft
Single Family Residence
Built in 1971
0.39 Acres Lot
$472,000 Zestimate®
$182/sqft
$3,080 Estimated rent
Home value
$472,000
$448,000 - $500,000
$3,080/mo
Zestimate® history
Loading...
Owner options
Explore your selling options
What's special
Beautiful 4-Bedroom Fairport Home with Modern Upgrades! Situated in the highly desirable Highland Knolls sub division! This meticulously maintained 4-bedroom, 2.5-bathroom colonial is the epitome of comfort and elegance. As you step inside, you'll immediately notice the timeless appeal of wood floors and ceramic tile throughout the house. The kitchen is a true culinary haven, boasting a recent remodel with exquisite granite countertops and newer stainless steel appliances. Whether you're preparing a gourmet meal or enjoying a quick snack, this space is a chef's dream. A new roof and first-floor vinyl windows were installed in 2020! In 2021, the updates included the furnace, AC, hot water, and driveway, ensuring both energy efficiency and peace of mind. One of the highlights of this home is the screened-in porch—a tranquil retreat where you can savor your morning coffee or unwind after a long day. Love the wide upstairs hallway used for Yoga! You'll appreciate the tranquil atmosphere of the neighborhood, while still being just minutes away from schools, parks, shopping, and more. Fairport Electric! SHW: 09/14 at 9AM | NEG: 09/18 at 12PM.
Zillow last checked: 8 hours ago
Listing updated: October 25, 2023 at 01:23pm
Listed by:
Marc Mingoia 585-301-5326,
Howard Hanna
Bought with:
Debranne Jacob, 10301200256
Howard Hanna
Source: NYSAMLSs,MLS#: R1494989 Originating MLS: Rochester
Originating MLS: Rochester
Facts & features
Interior
Bedrooms & bathrooms
- Bedrooms: 4
- Bathrooms: 3
- Full bathrooms: 2
- 1/2 bathrooms: 1
- Main level bathrooms: 1
Heating
- Gas, Electric, Forced Air
Cooling
- Central Air
Appliances
- Included: Built-In Range, Built-In Oven, Dryer, Dishwasher, Gas Cooktop, Disposal, Gas Oven, Gas Range, Gas Water Heater, Refrigerator, Washer
- Laundry: In Basement
Features
- Separate/Formal Dining Room, Entrance Foyer, Eat-in Kitchen, Separate/Formal Living Room, Granite Counters, Pantry, Sliding Glass Door(s), Window Treatments, Bath in Primary Bedroom, Programmable Thermostat
- Flooring: Ceramic Tile, Hardwood, Tile, Varies
- Doors: Sliding Doors
- Windows: Drapes, Thermal Windows
- Basement: Full,Sump Pump
- Number of fireplaces: 1
Interior area
- Total structure area: 2,200
- Total interior livable area: 2,200 sqft
Property
Parking
- Total spaces: 2
- Parking features: Attached, Garage, Driveway, Garage Door Opener
- Attached garage spaces: 2
Features
- Levels: Two
- Stories: 2
- Patio & porch: Patio, Porch, Screened
- Exterior features: Blacktop Driveway, Patio, Private Yard, See Remarks
Lot
- Size: 0.39 Acres
- Dimensions: 90 x 190
- Features: Rectangular, Rectangular Lot, Residential Lot, Wooded
Details
- Parcel number: 2644891791200002049000
- Special conditions: Standard
Construction
Type & style
- Home type: SingleFamily
- Architectural style: Colonial,Two Story
- Property subtype: Single Family Residence
Materials
- Brick, Composite Siding, Copper Plumbing
- Foundation: Block
- Roof: Asphalt,Shingle
Condition
- Resale
- Year built: 1971
Utilities & green energy
- Electric: Circuit Breakers
- Sewer: Connected
- Water: Connected, Public
- Utilities for property: Cable Available, Sewer Connected, Water Connected
Community & neighborhood
Location
- Region: Fairport
- Subdivision: Highland Knolls Sec 02
Other
Other facts
- Listing terms: Cash,Conventional,FHA,VA Loan
Price history
| Date | Event | Price |
|---|---|---|
| 10/23/2023 | Sold | $400,000+14.3%$182/sqft |
Source: | ||
| 9/19/2023 | Pending sale | $349,900$159/sqft |
Source: | ||
| 9/13/2023 | Listed for sale | $349,900+37.3%$159/sqft |
Source: | ||
| 6/2/2017 | Sold | $254,900+2%$116/sqft |
Source: | ||
| 4/11/2017 | Pending sale | $249,900$114/sqft |
Source: Nothnagle - Fairport #R1033988 Report a problem | ||
Public tax history
| Year | Property taxes | Tax assessment |
|---|---|---|
| 2024 | -- | $246,400 |
| 2023 | -- | $246,400 |
| 2022 | -- | $246,400 |
Find assessor info on the county website
Neighborhood: 14450
Nearby schools
GreatSchools rating
- 7/10Brooks Hill SchoolGrades: K-5Distance: 2.2 mi
- 7/10Martha Brown Middle SchoolGrades: 6-8Distance: 1.2 mi
- NAMinerva Deland SchoolGrades: 9Distance: 2.1 mi
Schools provided by the listing agent
- Middle: Martha Brown Middle
- High: Fairport Senior High
- District: Fairport
Source: NYSAMLSs. This data may not be complete. We recommend contacting the local school district to confirm school assignments for this home.
