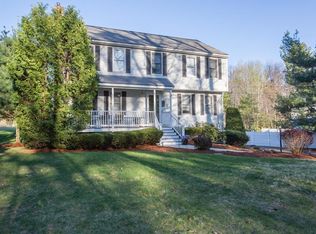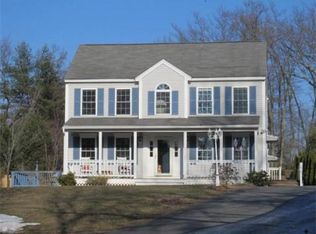LOTS of room to spread out! This home offers over 2900 sq. ft of living space. Hardwood floors throughout home.Open eat in kitchen w/large center island. Living rm w/ fireplace. Dining room off kitchen with a ton of windows overlooking backyard.Head upstairs right off kitchen and you will discover a 500 Sq ft family rm w/a full bath & laundry rm.The master bedroom suite has a laundry room, a huge walk in closet and a master bath attached. Two additional bedrooms, an office and a full bath round out this second floor.Finished basement w/full bath & walk out to garage! New paint and hardwood floors just refinished. New epoxy flr in att garage. CONTRACTORS take notice, this home has a 2-car garage AND a 24 x 24 detached 2 car garage/BARN w/storage on second floor, 2 additional sheds AND a storage container! PLENTY of pavement for parking. Driveway wraps around the back side of the house! Beautiful farmers porch! Backyard patio area is private. Unique property! Easy access to major routes
This property is off market, which means it's not currently listed for sale or rent on Zillow. This may be different from what's available on other websites or public sources.

