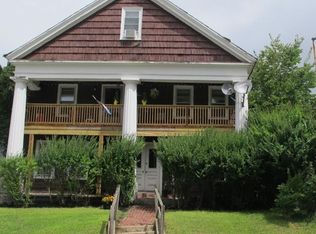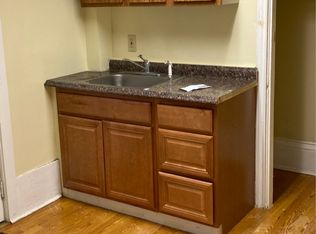Welcome Home to this fine Two Family on the South Main ST. with just Minutes to the Route 2 Ramp Ideal Owner occupied with Income to Help with the Mortgage Monthly Payment.. The first floor offers Large living room with Fireplace Open to a Lovely dining room , along with a Large Bedroom and Kitchen , has an Walk Out Basement for extra Storage Space. The Second Floor has Great Tenants and Great Income , please call for more Details .
This property is off market, which means it's not currently listed for sale or rent on Zillow. This may be different from what's available on other websites or public sources.


