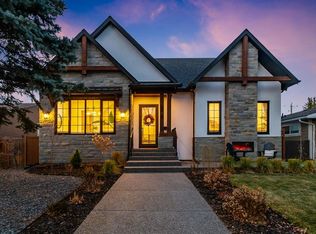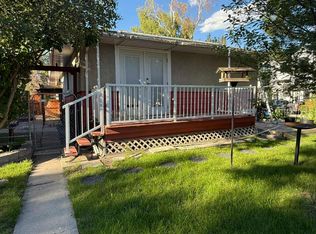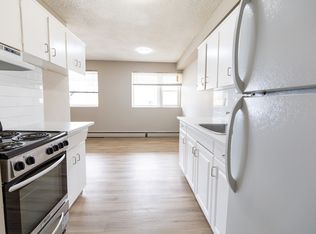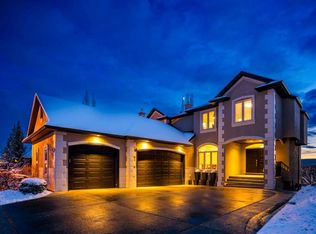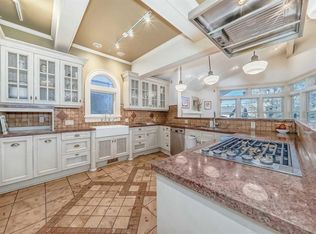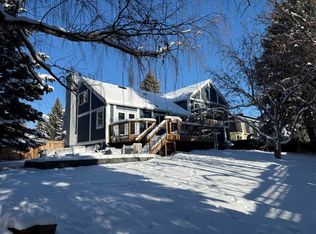38 S Lissington Dr SW, Calgary, AB T3E 5E1
What's special
- 92 days |
- 34 |
- 2 |
Zillow last checked: 8 hours ago
Listing updated: December 03, 2025 at 03:05pm
Josie Novak, Associate,
Re/Max House Of Real Estate
Facts & features
Interior
Bedrooms & bathrooms
- Bedrooms: 3
- Bathrooms: 4
- Full bathrooms: 3
- 1/2 bathrooms: 1
Other
- Level: Second
- Dimensions: 19`0" x 15`7"
Bedroom
- Level: Second
- Dimensions: 11`0" x 14`1"
Bedroom
- Level: Second
- Dimensions: 17`2" x 11`0"
Other
- Level: Main
- Dimensions: 3`3" x 6`4"
Other
- Level: Second
- Dimensions: 5`8" x 10`3"
Other
- Level: Lower
- Dimensions: 6`6" x 6`3"
Other
- Level: Second
- Dimensions: 11`11" x 10`4"
Den
- Level: Main
- Dimensions: 9`0" x 7`7"
Den
- Level: Second
- Dimensions: 9`11" x 11`5"
Dining room
- Level: Main
- Dimensions: 16`8" x 13`2"
Foyer
- Level: Main
- Dimensions: 9`9" x 5`2"
Other
- Level: Lower
- Dimensions: 17`10" x 4`7"
Other
- Level: Lower
- Dimensions: 9`8" x 11`8"
Game room
- Level: Lower
- Dimensions: 38`3" x 19`1"
Kitchen
- Level: Main
- Dimensions: 12`5" x 12`0"
Living room
- Level: Main
- Dimensions: 18`11" x 14`6"
Heating
- Forced Air
Cooling
- Central Air
Appliances
- Included: Dishwasher, Garage Control(s), Gas Stove, Microwave, Range Hood, Refrigerator, Washer/Dryer Stacked
- Laundry: Upper Level
Features
- Breakfast Bar, Double Vanity, Kitchen Island, No Smoking Home, Pantry, Quartz Counters
- Flooring: Carpet, Hardwood, Slate
- Basement: Full
- Number of fireplaces: 1
- Fireplace features: Gas, Stone, Three-Sided
Interior area
- Total interior livable area: 2,639 sqft
- Finished area above ground: 2,639
- Finished area below ground: 982
Property
Parking
- Total spaces: 4
- Parking features: Double Garage Detached, Driveway, Heated Garage, Insulated, Parking Pad, Private Electric Vehicle Charging Station(s), RV Access/Parking
- Garage spaces: 2
- Has uncovered spaces: Yes
Features
- Levels: Two,2 Storey
- Stories: 1
- Patio & porch: Deck, Patio
- Exterior features: Private Yard
- Fencing: Fenced
- Frontage length: 15.20M 49`10"
Lot
- Size: 6,098.4 Square Feet
- Features: Back Lane, Back Yard, Front Yard, Fruit Trees/Shrub(s), Landscaped, Lawn, Level, Low Maintenance Landscape, Rectangular Lot, Street Lighting
Details
- Parcel number: 101684699
- Zoning: R-CG
Construction
Type & style
- Home type: SingleFamily
- Property subtype: Single Family Residence
Materials
- Stone, Stucco, Wood Frame
- Foundation: Concrete Perimeter
- Roof: Asphalt
Condition
- New construction: No
- Year built: 2008
Community & HOA
Community
- Features: Golf, Park, Playground, Sidewalks
- Subdivision: North Glenmore Park
HOA
- Has HOA: No
Location
- Region: Calgary
Financial & listing details
- Price per square foot: C$672/sqft
- Date on market: 9/13/2025
- Inclusions: 4 large white cabinets, 4 Tv's with 3 sound systems, dark brown armoire on second floor that supports primary bedroom Tv
(403) 850-1545
By pressing Contact Agent, you agree that the real estate professional identified above may call/text you about your search, which may involve use of automated means and pre-recorded/artificial voices. You don't need to consent as a condition of buying any property, goods, or services. Message/data rates may apply. You also agree to our Terms of Use. Zillow does not endorse any real estate professionals. We may share information about your recent and future site activity with your agent to help them understand what you're looking for in a home.
Price history
Price history
Price history is unavailable.
Public tax history
Public tax history
Tax history is unavailable.Climate risks
Neighborhood: North Glenmore Park
Nearby schools
GreatSchools rating
No schools nearby
We couldn't find any schools near this home.
- Loading
