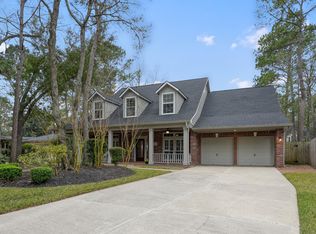Sold
Price Unknown
38 S Linton Ridge Cir, Spring, TX 77382
4beds
3baths
2,832sqft
SingleFamily
Built in 1998
0.27 Acres Lot
$592,700 Zestimate®
$--/sqft
$3,808 Estimated rent
Home value
$592,700
$551,000 - $634,000
$3,808/mo
Zestimate® history
Loading...
Owner options
Explore your selling options
What's special
This beautiful one-story home sets on a corner lot with majestic trees surrounding the home. Enjoy entertaining in the living room/ family room. The entry is very open with a beautiful view of the dining room, living room and a family area for playing cards with family or friends, plus room for a piano. The bedroom up front would be ideal for a mother-in-law plan with a full bath. The living room has cabinets built around the fireplace for storage. Custom plantation shutters throughout this home. Sound system in the living room and kitchen. Bring the kids and pets and make this your home, which is located close to shopping centers, The Woodlands Mall, Hospitals, Exemplary schools, private schools, churches, and much more amenities.
Parks, walking trails, tennis courts and pools. Fun events throughout the year for the family.
Facts & features
Interior
Bedrooms & bathrooms
- Bedrooms: 4
- Bathrooms: 3
Heating
- central
Cooling
- Central
Features
- Flooring: Tile, Carpet, Hardwood
- Has fireplace: Yes
Interior area
- Total interior livable area: 2,832 sqft
Property
Parking
- Parking features: Garage - Detached
Features
- Exterior features: Brick
Lot
- Size: 0.27 Acres
Details
- Parcel number: 97193402700
Construction
Type & style
- Home type: SingleFamily
Materials
- brick
- Foundation: Slab
- Roof: Composition
Condition
- Year built: 1998
Community & neighborhood
Location
- Region: Spring
Price history
| Date | Event | Price |
|---|---|---|
| 5/23/2025 | Sold | -- |
Source: Agent Provided Report a problem | ||
| 4/25/2025 | Pending sale | $620,000$219/sqft |
Source: | ||
| 4/14/2025 | Listed for sale | $620,000+20.7%$219/sqft |
Source: | ||
| 5/31/2022 | Sold | -- |
Source: HomeSmart Intl Solds #98506064_77382 Report a problem | ||
| 4/29/2022 | Pending sale | $513,500$181/sqft |
Source: | ||
Public tax history
| Year | Property taxes | Tax assessment |
|---|---|---|
| 2025 | -- | $599,053 +17.5% |
| 2024 | $8,452 +1.2% | $510,000 +1.4% |
| 2023 | $8,354 | $503,100 +6.4% |
Find assessor info on the county website
Neighborhood: Alden Bridge
Nearby schools
GreatSchools rating
- 10/10Buckalew Elementary SchoolGrades: K-4Distance: 0.5 mi
- 8/10Mccullough Junior High SchoolGrades: 7-8Distance: 4.3 mi
- 8/10The Woodlands High SchoolGrades: 9-12Distance: 2.2 mi
Get a cash offer in 3 minutes
Find out how much your home could sell for in as little as 3 minutes with a no-obligation cash offer.
Estimated market value
$592,700
