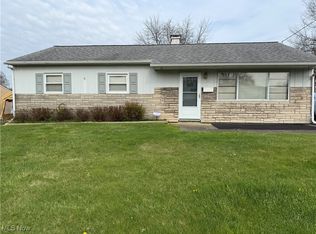Sold for $112,500
$112,500
38 Rutledge Dr, Youngstown, OH 44505
3beds
1,056sqft
Single Family Residence
Built in 1958
6,621.12 Square Feet Lot
$116,800 Zestimate®
$107/sqft
$1,117 Estimated rent
Home value
$116,800
$102,000 - $134,000
$1,117/mo
Zestimate® history
Loading...
Owner options
Explore your selling options
What's special
Low Maintenance Rental Property in charming Lincoln Knolls!! **Do NOT disturb tenants**
Discover this gem in Lincoln Knolls, a newly renovated 3-bedroom, 1-bath home. With 1056 sqft, this bright and airy space features large windows that fill the home with natural light, softly painted walls, and seamless light wood LVP flooring.
The kitchen is equipped with new appliances, cabinetry, and track lighting. The updated bathroom includes new fixtures and ample lighting. Each bedroom offers comfortable space, ceiling lights, and natural light.
An oversized single-car garage provides perfect storage and workspace. New HVAC and water heater systems. Tenants are responsible for utilities: water, gas, electricity, optional cable/internet, and telephone. Renter's insurance is required.
Do NOT disturb tenants! Tenants have 1 year lease with 8 months remaining. Showings scheduled after offers submitted.
Disclosure: Owner is a licensed real estate agent in the state of Ohio.
Zillow last checked: 8 hours ago
Listing updated: May 19, 2025 at 09:02pm
Listing Provided by:
David Ricks David.Ricks@Mor-US.com678-471-9710,
More Options Realty, LLC
Bought with:
David Ricks, 2024002703
More Options Realty, LLC
Source: MLS Now,MLS#: 5102863 Originating MLS: Youngstown Columbiana Association of REALTORS
Originating MLS: Youngstown Columbiana Association of REALTORS
Facts & features
Interior
Bedrooms & bathrooms
- Bedrooms: 3
- Bathrooms: 1
- Full bathrooms: 1
- Main level bathrooms: 1
- Main level bedrooms: 3
Bedroom
- Description: renovated bedroom,Flooring: Luxury Vinyl Tile
- Features: Window Treatments
- Level: First
- Dimensions: 13 x 11
Bedroom
- Description: renovated bedroom,Flooring: Luxury Vinyl Tile
- Features: Window Treatments
- Level: First
- Dimensions: 9 x 11
Bedroom
- Description: renovated bedroom,Flooring: Luxury Vinyl Tile
- Features: Window Treatments
- Level: First
- Dimensions: 10 x 11
Bathroom
- Description: renovated bathroom,Flooring: Luxury Vinyl Tile
- Features: Window Treatments
- Level: First
- Dimensions: 8 x 4.9
Dining room
- Description: renovated dining room wit pendant ceiling lamp,Flooring: Luxury Vinyl Tile
- Features: Window Treatments
- Level: First
- Dimensions: 9 x 9
Kitchen
- Description: renovated kitchen with new appliances,Flooring: Luxury Vinyl Tile
- Features: Track Lighting, Window Treatments
- Level: First
- Dimensions: 13 x 11
Living room
- Description: renovated living room,Flooring: Luxury Vinyl Tile
- Features: Window Treatments
- Level: First
- Dimensions: 17 x 11
Heating
- Gas
Cooling
- Central Air
Appliances
- Included: Cooktop, Dishwasher, Freezer, Disposal, Microwave, Range, Refrigerator
- Laundry: Washer Hookup, Electric Dryer Hookup, Main Level
Features
- Ceiling Fan(s), Entrance Foyer, Laminate Counters, Recessed Lighting, Track Lighting
- Windows: Window Treatments
- Basement: None
- Has fireplace: No
Interior area
- Total structure area: 1,056
- Total interior livable area: 1,056 sqft
- Finished area above ground: 1,056
Property
Parking
- Total spaces: 1
- Parking features: Driveway, Detached, Garage Faces Front, Garage, Garage Door Opener, Oversized, Workshop in Garage
- Garage spaces: 1
Features
- Levels: One
- Stories: 1
- Patio & porch: Rear Porch, Covered, Front Porch
- Exterior features: Rain Gutters
- Pool features: None
- Has view: Yes
- View description: Neighborhood
Lot
- Size: 6,621 sqft
Details
- Parcel number: 532300114.000
- Special conditions: Standard
Construction
Type & style
- Home type: SingleFamily
- Architectural style: Cape Cod
- Property subtype: Single Family Residence
Materials
- Vinyl Siding
- Foundation: Slab
- Roof: Shingle
Condition
- Updated/Remodeled
- Year built: 1958
Utilities & green energy
- Sewer: Public Sewer
- Water: Public
Green energy
- Energy efficient items: Appliances, Doors, Exposure/Shade, Insulation, Lighting, Thermostat, Water Heater
Community & neighborhood
Community
- Community features: Street Lights, Sidewalks
Location
- Region: Youngstown
- Subdivision: City/Youngstown Rev
Price history
| Date | Event | Price |
|---|---|---|
| 5/16/2025 | Sold | $112,500-10%$107/sqft |
Source: | ||
| 3/18/2025 | Pending sale | $125,000$118/sqft |
Source: | ||
| 2/27/2025 | Price change | $125,000+257.1%$118/sqft |
Source: | ||
| 10/30/2023 | Pending sale | $35,000+28.2%$33/sqft |
Source: | ||
| 10/27/2023 | Sold | $27,300-22%$26/sqft |
Source: | ||
Public tax history
| Year | Property taxes | Tax assessment |
|---|---|---|
| 2024 | $462 +3.4% | $9,410 |
| 2023 | $447 +4% | $9,410 +38.8% |
| 2022 | $429 0% | $6,780 |
Find assessor info on the county website
Neighborhood: Lincoln Knolls
Nearby schools
GreatSchools rating
- 4/10M.L. KingGrades: PK-5Distance: 1.5 mi
- 3/10East Middle SchoolGrades: 6-8Distance: 1.6 mi
- 4/10East High SchoolGrades: 9-12Distance: 1.5 mi
Schools provided by the listing agent
- District: Youngstown CSD - 5014
Source: MLS Now. This data may not be complete. We recommend contacting the local school district to confirm school assignments for this home.
Get pre-qualified for a loan
At Zillow Home Loans, we can pre-qualify you in as little as 5 minutes with no impact to your credit score.An equal housing lender. NMLS #10287.
