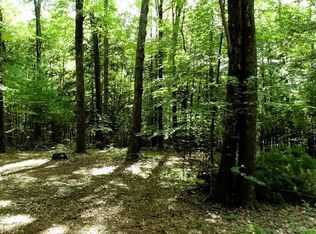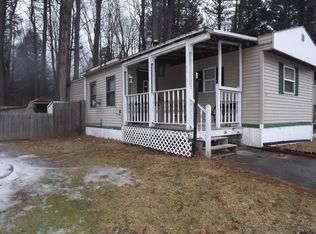Timeless New England classic/contemporary nestled on 14 private acres yet just a few minutes to Florence center and downtown Northampton, with trails right out the back door for hiking and cross country skiing. Superbly designed and impeccably maintained, this home is both beautiful and comfortable, featuring a thoughtful floorplan. Exquisite custom details include wide plank cherry floors, the soapstone kitchen sink and counters, a multitude of windows letting the light stream in, curved staircase walls, exterior roof beams, a separate heated studio with attached full bath, and a special screened porch overlooking the Goshen stone patio and walkway. Asphalt roof replaced in 2016, Buderus hydronic heating system, central air, fireplace, alarm system, 16 x 20 garden shed.
This property is off market, which means it's not currently listed for sale or rent on Zillow. This may be different from what's available on other websites or public sources.


