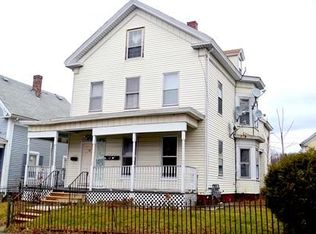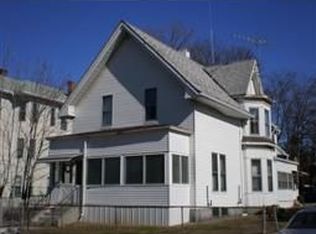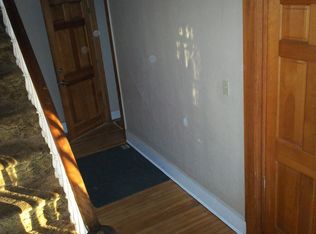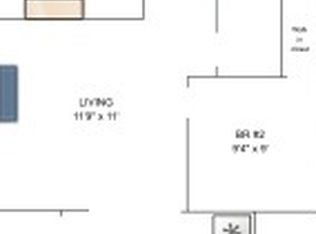Unusual LARGE solid 3 family 6-6-6, with large living room and dining room area in each unit. Higher ceiling. Also with larger paved driveway with parking space for 8+ cars, fully occupied, unit 1 can be deliver vacant for owner occupied. Gas heat for all 3 units. Third unit FHA from attic newer system. Separate utilities with landlord meter. Washer & dryer hook up for each unit in basement area. Close to Elm Park area. Newer water heaters. Hard wood flooring, some carpet in bedrooms. Large basement with higher ceiling for storage area.
This property is off market, which means it's not currently listed for sale or rent on Zillow. This may be different from what's available on other websites or public sources.



