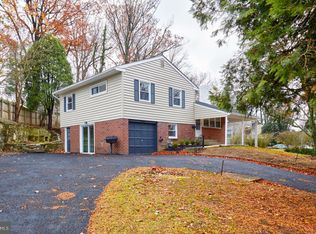Sold for $400,000
$400,000
38 Russell Rd, Willow Grove, PA 19090
4beds
1,859sqft
Single Family Residence
Built in 1956
8,600 Square Feet Lot
$460,000 Zestimate®
$215/sqft
$2,937 Estimated rent
Home value
$460,000
$437,000 - $483,000
$2,937/mo
Zestimate® history
Loading...
Owner options
Explore your selling options
What's special
Welcome to this rare 4 bedroom extended Split Level home in Willow Grove. The home features a large driveway that can handle multiple vehicles . The home has a nice curb appeal that leads you to the front entrance into a large living room with recessed lights and a large closet. The kitchen has ample size with stainless steel appliances. Thru the dining area you enter into the great room which has been extended to the home. The Great room is huge with recessed lighting and is a perfect area to gather with family and friends. This room has to be seen to be appreciated. From this room you can enter into the large rear yard with decking. The home features a very large master bedroom and two more large bedrooms on the top level. Hall bath has been updated. From the kitchen you can enter the lower area which is fully finished with .5 bath. Also, on the lower level is the fourth bedroom (office). Laundry area is spacious and includes the washer/dryer. There is a whole house attic with lighting. Home has central air, ceiling fans, a large storage room that can be accessed from the side of the driveway, most of the windows are newer and many other features. Come see this home before it
Zillow last checked: 8 hours ago
Listing updated: July 25, 2023 at 05:02pm
Listed by:
Joseph McDermott 267-249-9842,
Century 21 Advantage Gold-Castor
Bought with:
Megan Torpey, RS357995
Homestarr Realty
Source: Bright MLS,MLS#: PAMC2074806
Facts & features
Interior
Bedrooms & bathrooms
- Bedrooms: 4
- Bathrooms: 2
- Full bathrooms: 1
- 1/2 bathrooms: 1
- Main level bathrooms: 2
- Main level bedrooms: 4
Basement
- Area: 540
Heating
- Central, Natural Gas
Cooling
- Central Air, Natural Gas
Appliances
- Included: Gas Water Heater
Features
- Attic, Ceiling Fan(s), Family Room Off Kitchen, Eat-in Kitchen, Pantry, Recessed Lighting, Bathroom - Tub Shower
- Flooring: Hardwood, Wood
- Basement: Finished
- Has fireplace: No
Interior area
- Total structure area: 1,859
- Total interior livable area: 1,859 sqft
- Finished area above ground: 1,319
- Finished area below ground: 540
Property
Parking
- Total spaces: 3
- Parking features: Driveway, Off Street
- Uncovered spaces: 3
Accessibility
- Accessibility features: None
Features
- Levels: Multi/Split,One
- Stories: 1
- Exterior features: Lighting, Sidewalks
- Pool features: None
Lot
- Size: 8,600 sqft
- Dimensions: 96.00 x 0.00
- Features: Front Yard, Rear Yard, SideYard(s)
Details
- Additional structures: Above Grade, Below Grade
- Parcel number: 590015523006
- Zoning: R3
- Special conditions: Standard
Construction
Type & style
- Home type: SingleFamily
- Property subtype: Single Family Residence
Materials
- Asbestos
- Foundation: Crawl Space
Condition
- New construction: No
- Year built: 1956
Utilities & green energy
- Sewer: Public Sewer
- Water: Public
Community & neighborhood
Location
- Region: Willow Grove
- Subdivision: Willow Run
- Municipality: UPPER MORELAND TWP
Other
Other facts
- Listing agreement: Exclusive Right To Sell
- Listing terms: Cash,Conventional,FHA,VA Loan
- Ownership: Fee Simple
Price history
| Date | Event | Price |
|---|---|---|
| 7/25/2023 | Sold | $400,000-2.4%$215/sqft |
Source: | ||
| 6/23/2023 | Pending sale | $409,900$220/sqft |
Source: | ||
| 6/12/2023 | Listed for sale | $409,900+41.3%$220/sqft |
Source: | ||
| 4/5/2017 | Sold | $290,000-4.9%$156/sqft |
Source: Public Record Report a problem | ||
| 2/10/2017 | Price change | $304,900-1.6%$164/sqft |
Source: RE/MAX Action Realty-Horsham #6907888 Report a problem | ||
Public tax history
| Year | Property taxes | Tax assessment |
|---|---|---|
| 2025 | $6,553 +6.5% | $130,980 |
| 2024 | $6,154 | $130,980 |
| 2023 | $6,154 +9.7% | $130,980 |
Find assessor info on the county website
Neighborhood: 19090
Nearby schools
GreatSchools rating
- NAUpper Moreland Primary SchoolGrades: K-2Distance: 2.1 mi
- 7/10Upper Moreland Middle SchoolGrades: 6-8Distance: 2.2 mi
- 6/10Upper Moreland High SchoolGrades: 9-12Distance: 0.9 mi
Schools provided by the listing agent
- High: Upper Moreland
- District: Upper Moreland
Source: Bright MLS. This data may not be complete. We recommend contacting the local school district to confirm school assignments for this home.
Get a cash offer in 3 minutes
Find out how much your home could sell for in as little as 3 minutes with a no-obligation cash offer.
Estimated market value$460,000
Get a cash offer in 3 minutes
Find out how much your home could sell for in as little as 3 minutes with a no-obligation cash offer.
Estimated market value
$460,000
