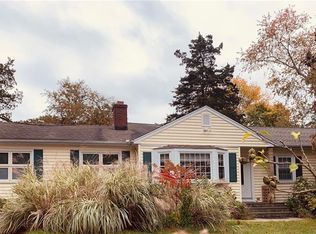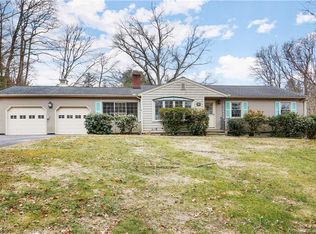Affordable luxury at this Lake Hills Estate! Come see this custom Colonial on a cul-de-sac bordering the Fairfield and Easton line of Trumbull. Enjoy year round amenities as part of "Lake Hills Estate" (1/7 deeded rights) with 2 ponds/waterfall for fishing, ice skating and kayaking. A grand foyer with limestone floors welcomes you to this meticulous, sun-filled 4/5 bedroom home with 9 ft ceilings on the 1st level and hw fl. thru-out. 2nd level offers 4 spacious bedrooms and a master bath with a soaking tub, limestone fls, limestone walls and a double marble sink. Large inviting bonus suite above the garage has a separate entrance, vaulted ceilings and a full bath - can be a 5th bedroom, office or in-law apartment. Expand in the 1,344 sq. ft. bsmt w/10 ft ceilings, a gorgeous stone fire place plus roughed in plumbing for a bathroom. Private back yard features an oversize IPE Brazilian deck for entertaining, a Jacuzzi and outdoor TV to catch a Sunday game. Sit by a cozy fire outside and look at the stars or play a game of volleyball. Upgrades include; crown molding, upgraded wood trim, wainscoting, transom windows, city water, gas heating, security system and irrigation system front/back. Too many upgrades to list (see agent remarks). Award-winning public schools and parks make Trumbull a desirable place to live. Ideal location for commuters with access to all major hwys minutes away. Train station is approximately a 15 min. drive with a 1 hour commute to NYC. Don't miss this one!
This property is off market, which means it's not currently listed for sale or rent on Zillow. This may be different from what's available on other websites or public sources.


