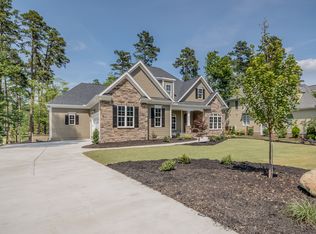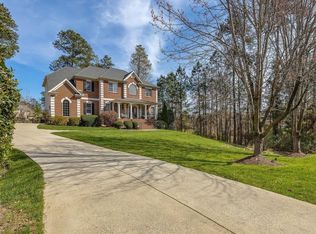THIS CUSTOM BUILT HOME IS NOT A DRIVE BY,SEE VIRTUAL TOUR FOR MORE PHOTOS, IT SHOWS WHAT A GEM THIS HOME IS AND HAS TO OFFER. DESIGNED WITH NATURAL LIGHT IN MIND, QUALITY TRIM WORK THROUGHOUT, KEEPING ROOM OFF KITCHEN, CUSTOM CABINETS, GAS COOK-TOP, POT FILLER, 4/5 BEDROOM, PLENTY OF SPACE IN DAYLIGHT LOWER LEVEL, WITH WORKOUT ROOM, REC ROOM AND FULL BATH. SS APPLIANCES, LARGE PRIVATE BACK YARD, ON THE GOLF COURSE, SAFE ROOM, TONS OF STORAGE, AND SO MUCH MORE, COME OUT FOR A PERSONAL TOUR NOW.
This property is off market, which means it's not currently listed for sale or rent on Zillow. This may be different from what's available on other websites or public sources.

