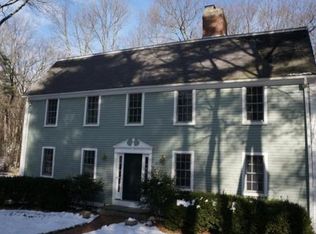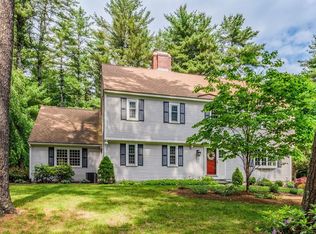GORGEOUS, GRACIOUS & TRULY WELCOMING best describes this beautiful southern-style hip roof col. with stunning brickends, twin chimneys & over 3400 SF on 3 flrs! Magestically sited on a 40,000+SF lush lot on one of Sudbury's most sought-after streets, this noteworthy home has 10 rms, 4 bdrms, 2.5 baths & FIVE enchanting FPLC'S! A rare 2 story entryway greets friends & family alike & opens into the 28x15 lvgrm with it's brilliant built-ins, a Delft-tiled fplc, lg.windows & French dr access to the private rear yard! The cherry kit. offers double ovens, a vibrant fplc, built-ins & granite counters! A sun-filled dngrm, with an over-sz'd bow window, brings the outside in! Snuggle up & read a book in the captivating familyrm with it's beamed clg, corner fplc & blt-ins! Beautiful 21x13 fplc'd master w/full bath. Entertain away in the super-sz'd fplc'd game rm, & work from home in the home office-all with fresh paint & carpet! Stunning screened porch, C/A, Circular drive. RARE!
This property is off market, which means it's not currently listed for sale or rent on Zillow. This may be different from what's available on other websites or public sources.

