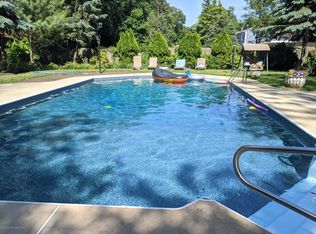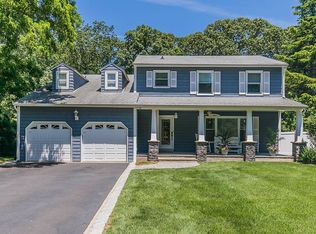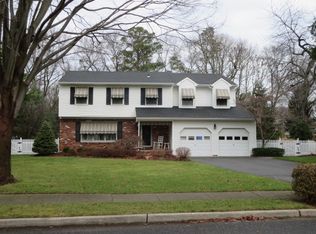Newly renovated and offering a brand new pool! This spacious bi-level, with an extremely large fenced rear yard, bordered by private woods. Open floor plan upstairs including spacious living room, dining room with beautiful hardwood floors. Updated kitchen with wood cabinets and lots of counter space. Extra large family room on the lower level complete with beautiful wood bar and fireplace with gas insert. This home also features an oversized two-car garage for additional storage space. Also included is a filterless electrostatic system to remove allergens from the air. Close to beaches, shopping, schools and transportation.
This property is off market, which means it's not currently listed for sale or rent on Zillow. This may be different from what's available on other websites or public sources.


