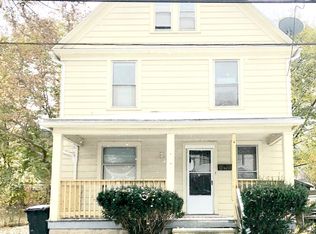Sold for $67,000
$67,000
38 Royal Pl, Akron, OH 44310
5beds
1,679sqft
Single Family Residence
Built in 1919
4,543.31 Square Feet Lot
$69,200 Zestimate®
$40/sqft
$1,488 Estimated rent
Home value
$69,200
$66,000 - $73,000
$1,488/mo
Zestimate® history
Loading...
Owner options
Explore your selling options
What's special
This property presents a unique opportunity: it's an investor's dream and a fantastic fixer-upper, loaded with unreal potential!
Here are some key features: NEW ROOF AND WINDOWS through lead program.
* **Location**: Conveniently located just two minutes from downtown Akron and five minutes from Route 8, commuting to Canton or Cleveland is a breeze. Plus, it's only minutes away from The University of Akron.
* **Layout**: The house boasts a spacious foyer, a living room/dining room combo, a morning room, and a full bathroom off the kitchen.
* **Upstairs**: Features a spacious full bathroom and three nice-sized bedrooms.
* **Third Floor**: Includes two additional nice-sized bedrooms, perfect for younger children or a home office.
Schedule your private showing today and see the potential for yourself!
Zillow last checked: 8 hours ago
Listing updated: July 17, 2025 at 11:10am
Listing Provided by:
Kyle B Oberlin 330-703-7019 monique@therealestate.pro,
Berkshire Hathaway HomeServices Professional Realty,
Monique Rankins 330-703-7019,
Berkshire Hathaway HomeServices Professional Realty
Bought with:
Todd M Hurd, 2015001430
EXP Realty, LLC.
Source: MLS Now,MLS#: 5111338 Originating MLS: Stark Trumbull Area REALTORS
Originating MLS: Stark Trumbull Area REALTORS
Facts & features
Interior
Bedrooms & bathrooms
- Bedrooms: 5
- Bathrooms: 2
- Full bathrooms: 2
- Main level bathrooms: 1
Primary bedroom
- Description: Flooring: Carpet
- Level: Second
- Dimensions: 12 x 13
Bedroom
- Description: Flooring: Carpet
- Level: Second
- Dimensions: 11 x 12
Bedroom
- Description: Flooring: Carpet
- Level: Second
- Dimensions: 10 x 12
Bedroom
- Description: Perfect for teen room or office,Flooring: Carpet
- Level: Third
Primary bathroom
- Description: Flooring: Other
- Level: Second
Bathroom
- Description: Flooring: Other
- Level: First
Other
- Description: Perfect for teen room or office,Flooring: Carpet
- Level: Third
Dining room
- Description: Living hroom dining room combo,Flooring: Carpet
- Level: First
- Dimensions: 14 x 15
Entry foyer
- Description: Spacious foyer that could be used as family room or living room
- Level: First
Kitchen
- Description: Built-ins with lots of storage
- Level: First
Laundry
- Level: Lower
Living room
- Description: Living room dining room combo,Flooring: Carpet
- Level: First
- Dimensions: 15 x 20
Sitting room
- Description: Generous
- Level: First
Utility room
- Level: Lower
Workshop
- Level: Lower
Heating
- Gas
Cooling
- Window Unit(s)
Appliances
- Included: Range, Refrigerator
- Laundry: In Basement
Features
- Built-in Features, Natural Woodwork
- Basement: Full
- Has fireplace: No
Interior area
- Total structure area: 1,679
- Total interior livable area: 1,679 sqft
- Finished area above ground: 1,679
Property
Parking
- Total spaces: 2
- Parking features: Concrete, Garage
- Garage spaces: 2
Features
- Levels: Three Or More
- Patio & porch: Front Porch
Lot
- Size: 4,543 sqft
Details
- Parcel number: 6815685
Construction
Type & style
- Home type: SingleFamily
- Architectural style: Colonial
- Property subtype: Single Family Residence
Materials
- Vinyl Siding
- Roof: Asphalt,Fiberglass
Condition
- Year built: 1919
Utilities & green energy
- Sewer: Public Sewer
- Water: Public
Community & neighborhood
Location
- Region: Akron
- Subdivision: Royal Court
Other
Other facts
- Listing terms: Cash,Conventional
Price history
| Date | Event | Price |
|---|---|---|
| 7/16/2025 | Sold | $67,000-8.1%$40/sqft |
Source: | ||
| 6/17/2025 | Pending sale | $72,900$43/sqft |
Source: | ||
| 5/21/2025 | Price change | $72,900-8.8%$43/sqft |
Source: | ||
| 4/22/2025 | Price change | $79,900-3.2%$48/sqft |
Source: | ||
| 4/14/2025 | Price change | $82,500-2.9%$49/sqft |
Source: | ||
Public tax history
| Year | Property taxes | Tax assessment |
|---|---|---|
| 2024 | $1,035 +11.5% | $15,690 |
| 2023 | $928 +27.8% | $15,690 +69.9% |
| 2022 | $726 -0.4% | $9,234 -0.3% |
Find assessor info on the county website
Neighborhood: North Hill
Nearby schools
GreatSchools rating
- 5/10Findley Community Learning CenterGrades: K-5Distance: 0.3 mi
- 4/10Jennings Community Learning CenterGrades: 6-8Distance: 0.7 mi
- 5/10North High SchoolGrades: PK,9-12Distance: 1.1 mi
Schools provided by the listing agent
- District: Akron CSD - 7701
Source: MLS Now. This data may not be complete. We recommend contacting the local school district to confirm school assignments for this home.
Get a cash offer in 3 minutes
Find out how much your home could sell for in as little as 3 minutes with a no-obligation cash offer.
Estimated market value
$69,200
