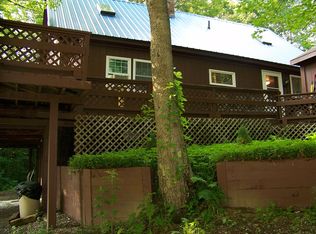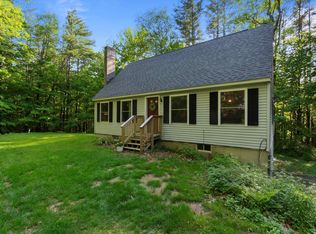Closed
Listed by:
Darlene Conca,
Keller Williams Realty Metro-Keene 603-352-0514
Bought with: Greenwald Realty Group
$325,000
38 Rounds Road, Chesterfield, NH 03466
2beds
1,506sqft
Ranch
Built in 2002
1.2 Acres Lot
$345,600 Zestimate®
$216/sqft
$1,876 Estimated rent
Home value
$345,600
$245,000 - $487,000
$1,876/mo
Zestimate® history
Loading...
Owner options
Explore your selling options
What's special
This 1 level living is a must see!! This home is located at the end of a dead-end town maintained road. It has 2 bedrooms, 1 bath and the living room has a wood burning fireplace. The living room also features maple hardwood flooring. There is a large family room and an office space in the basement. The land has a dedicated RV parking area with water, sewer and power for the visitors that want to spend an extended time visiting.
Zillow last checked: 8 hours ago
Listing updated: November 15, 2024 at 08:17am
Listed by:
Darlene Conca,
Keller Williams Realty Metro-Keene 603-352-0514
Bought with:
Sandy Cormier
Greenwald Realty Group
Source: PrimeMLS,MLS#: 5012674
Facts & features
Interior
Bedrooms & bathrooms
- Bedrooms: 2
- Bathrooms: 1
- Full bathrooms: 1
Heating
- Oil, Baseboard, Hot Water
Cooling
- None
Appliances
- Included: Dishwasher, Dryer, Range Hood, Electric Range, Refrigerator, Washer, Water Heater off Boiler
- Laundry: In Basement
Features
- Kitchen/Dining
- Flooring: Carpet, Hardwood, Vinyl
- Basement: Bulkhead,Concrete,Concrete Floor,Full,Partially Finished,Storage Space,Interior Access,Walk-Up Access
- Number of fireplaces: 1
- Fireplace features: Wood Burning, 1 Fireplace
Interior area
- Total structure area: 2,006
- Total interior livable area: 1,506 sqft
- Finished area above ground: 1,064
- Finished area below ground: 442
Property
Parking
- Total spaces: 1
- Parking features: Dirt
- Garage spaces: 1
Features
- Levels: One
- Stories: 1
- Frontage length: Road frontage: 476
Lot
- Size: 1.20 Acres
- Features: Country Setting, Landscaped, Level, Sloped
Details
- Parcel number: CHFDM4BBA043L1
- Zoning description: Residential
Construction
Type & style
- Home type: SingleFamily
- Architectural style: Ranch
- Property subtype: Ranch
Materials
- Wood Frame, Vinyl Siding
- Foundation: Concrete
- Roof: Asphalt Shingle
Condition
- New construction: No
- Year built: 2002
Utilities & green energy
- Electric: 200+ Amp Service, Circuit Breakers
- Sewer: Septic Tank
- Utilities for property: Cable
Community & neighborhood
Location
- Region: West Chesterfield
Other
Other facts
- Road surface type: Gravel
Price history
| Date | Event | Price |
|---|---|---|
| 11/15/2024 | Sold | $325,000+1.6%$216/sqft |
Source: | ||
| 10/2/2024 | Contingent | $319,900$212/sqft |
Source: | ||
| 9/4/2024 | Listed for sale | $319,900+48.8%$212/sqft |
Source: | ||
| 3/24/2021 | Listing removed | -- |
Source: Owner | ||
| 10/2/2020 | Listing removed | $215,000$143/sqft |
Source: Owner | ||
Public tax history
| Year | Property taxes | Tax assessment |
|---|---|---|
| 2024 | $3,506 +2.1% | $173,200 |
| 2023 | $3,433 +2.1% | $173,200 |
| 2022 | $3,364 -4.6% | $173,200 +11.1% |
Find assessor info on the county website
Neighborhood: 03466
Nearby schools
GreatSchools rating
- 8/10Chesterfield Central SchoolGrades: K-8Distance: 1.4 mi
Schools provided by the listing agent
- Elementary: Chesterfield School
- Middle: Chesterfield School
- High: Keene High School
- District: Keene Sch Dst SAU #29
Source: PrimeMLS. This data may not be complete. We recommend contacting the local school district to confirm school assignments for this home.

Get pre-qualified for a loan
At Zillow Home Loans, we can pre-qualify you in as little as 5 minutes with no impact to your credit score.An equal housing lender. NMLS #10287.

