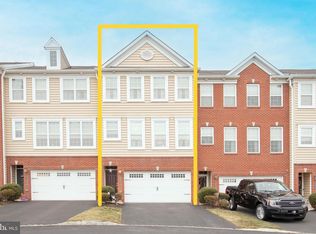Welcome home to this immaculate 3BR, 2.5 Bath spacious townhouse with 2-car garage located on one of the best lots in the highly desirable Village at Country View. As soon as you walk through the front door you will fall in love! The home has been updated throughout including the NEW luxury vinyl plank flooring which runs throughout the main level and the landings on the first and second floors. The main living space offers an open floor plan on the main level which is the ideal layout for entertaining and everyday living. The Gourmet eat-in Kitchen includes an island, plenty of cabinet space, custom backsplash and sliders that lead to an oversized deck running the length of the house and overlooking a tree lined yard, the best view in the community. Head upstairs after a long day to the Master Bedroom with a tray ceiling, a large walk-in closet and a Master Bath with a double vanity and ceramic tile. Two additional Bedrooms, a full Bathroom and the updated Laundry Room complete the upper level. And if that wasn't enough, don't forget about the finished walk-out flex room on the lower level with NEW carpet and sliders that lead out to the NEW large patio located under the deck with underdecking, allowing you to hang out and stay dry with family and friends rain or shine. The home also includes a NEW tankless hot water heater (2021) and a whole house transfer switch for generator hook up. Location, location, location &located in the Souderton School District and in close proximity to I-476 and Pa-309. This is one you don't want to miss. Pack your bags and move in. Home Sweet Home! 2022-03-02
This property is off market, which means it's not currently listed for sale or rent on Zillow. This may be different from what's available on other websites or public sources.
