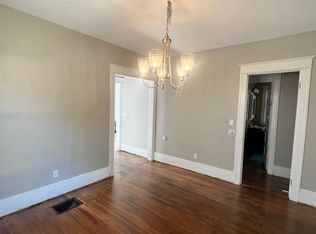Closed
$211,000
38 Roslyn St, Rochester, NY 14619
4beds
1,636sqft
Single Family Residence
Built in 1920
5,201.06 Square Feet Lot
$226,200 Zestimate®
$129/sqft
$2,131 Estimated rent
Maximize your home sale
Get more eyes on your listing so you can sell faster and for more.
Home value
$226,200
$208,000 - $247,000
$2,131/mo
Zestimate® history
Loading...
Owner options
Explore your selling options
What's special
Welcome to 38 Roslyn St, a charming 4-bedroom, 1.5-bathroom home in the heart of Rochester, NY. This delightful property has a perfect blend of classic charm and modern updates. The inviting front porch leads you into a spacious living area with beautiful hardwood floors that flow seamlessly into a bright, airy kitchen. Upstairs, you'll find three generous bedrooms and a full bathroom. The highlight of this home is the recently finished attic, providing a versatile space that can serve as a home office, playroom, or guest suite. Although legally described as partially finished, the attic provides ample possibilities for your creative touch. The property features a large backyard, perfect for outdoor gatherings and summer barbecues. Conveniently located near parks, schools, and shopping, this home is ideal for those seeking a comfortable and convenient lifestyle. Don't miss this opportunity! Delayed negotiations - offers will be reviewed on July 1st at 3 PM.
Zillow last checked: 8 hours ago
Listing updated: September 18, 2024 at 02:51pm
Listed by:
Christopher J. Thomas 585-889-4663,
New 2 U Homes LLC
Bought with:
Jonny Jovcevski, 10401216314
Jovcevski Properties Inc
Source: NYSAMLSs,MLS#: R1546923 Originating MLS: Rochester
Originating MLS: Rochester
Facts & features
Interior
Bedrooms & bathrooms
- Bedrooms: 4
- Bathrooms: 3
- Full bathrooms: 1
- 1/2 bathrooms: 2
- Main level bathrooms: 1
Heating
- Gas, Forced Air
Appliances
- Included: Appliances Negotiable, Gas Water Heater
Features
- Separate/Formal Dining Room, Separate/Formal Living Room
- Flooring: Hardwood, Varies
- Basement: Full
- Has fireplace: No
Interior area
- Total structure area: 1,636
- Total interior livable area: 1,636 sqft
Property
Parking
- Parking features: No Garage
Features
- Patio & porch: Open, Porch
- Exterior features: Blacktop Driveway
Lot
- Size: 5,201 sqft
- Dimensions: 40 x 130
- Features: Residential Lot
Details
- Parcel number: 26140012082000010360000000
- Special conditions: Standard
Construction
Type & style
- Home type: SingleFamily
- Architectural style: Colonial
- Property subtype: Single Family Residence
Materials
- Composite Siding
- Foundation: Block
Condition
- Resale
- Year built: 1920
Utilities & green energy
- Sewer: Connected
- Water: Connected, Public
- Utilities for property: Sewer Connected, Water Connected
Community & neighborhood
Location
- Region: Rochester
- Subdivision: H Sibley Estate
Other
Other facts
- Listing terms: Conventional,FHA,VA Loan
Price history
| Date | Event | Price |
|---|---|---|
| 9/17/2024 | Sold | $211,000+11.1%$129/sqft |
Source: | ||
| 7/5/2024 | Pending sale | $189,900$116/sqft |
Source: | ||
| 6/21/2024 | Listed for sale | $189,900+49.5%$116/sqft |
Source: | ||
| 12/22/2020 | Sold | $127,000-12.4%$78/sqft |
Source: Public Record Report a problem | ||
| 7/6/2020 | Sold | $145,000+7.5%$89/sqft |
Source: | ||
Public tax history
| Year | Property taxes | Tax assessment |
|---|---|---|
| 2024 | -- | $189,500 +68.6% |
| 2023 | -- | $112,400 |
| 2022 | -- | $112,400 |
Find assessor info on the county website
Neighborhood: 19th Ward
Nearby schools
GreatSchools rating
- 3/10Joseph C Wilson Foundation AcademyGrades: K-8Distance: 0.6 mi
- 6/10Rochester Early College International High SchoolGrades: 9-12Distance: 0.6 mi
- 3/10School 16 John Walton SpencerGrades: PK-6Distance: 0.6 mi
Schools provided by the listing agent
- District: Rochester
Source: NYSAMLSs. This data may not be complete. We recommend contacting the local school district to confirm school assignments for this home.
