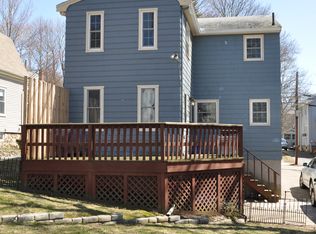Sold for $1,150,000
$1,150,000
38 Ronald Rd, Arlington, MA 02474
3beds
2,310sqft
Single Family Residence
Built in 1914
5,401 Square Feet Lot
$1,291,300 Zestimate®
$498/sqft
$4,629 Estimated rent
Home value
$1,291,300
$1.20M - $1.39M
$4,629/mo
Zestimate® history
Loading...
Owner options
Explore your selling options
What's special
Move-in ready single family house with three bedrooms and two and a half bathrooms. Conveniently located near the MBTA, the Minuteman Bike Path, a skating rink and sports complex, Arlington Reservoir Beach, and Stratton Elementary School. A wonderful tiled, covered, front porch leads to a spacious entry foyer. The updated kitchen has corian counters, red birch cabinets, and stainless steel appliances and opens to a formal dining room. The first floor primary bedroom with en-suite bathroom offers flexibility and could easily be used a wonderful den. Upstairs there are two large bedrooms and a full bath. This level has a new energy efficient heat pump/central a/c system that makes hot summer nights very comfortable. The finished basement has a home office with a private entry, a laundry room, extra storage room, a half bath and play area. Outside there is a low maintenance back deck, detached garage, paved driveway, and a sweet backyard.
Zillow last checked: 8 hours ago
Listing updated: September 26, 2023 at 07:18am
Listed by:
Nathan Thompson 781-799-3102,
Channing Real Estate 617-864-5400
Bought with:
Christine Pomer
Coldwell Banker Realty - Lexington
Source: MLS PIN,MLS#: 73144106
Facts & features
Interior
Bedrooms & bathrooms
- Bedrooms: 3
- Bathrooms: 3
- Full bathrooms: 2
- 1/2 bathrooms: 1
Primary bedroom
- Features: Flooring - Wood
- Level: First
Bedroom 2
- Features: Flooring - Wood
- Level: Second
Bedroom 3
- Features: Flooring - Wood
- Level: Second
Primary bathroom
- Features: Yes
Bathroom 1
- Features: Bathroom - 3/4, Flooring - Stone/Ceramic Tile
- Level: First
Bathroom 2
- Features: Bathroom - Full, Flooring - Stone/Ceramic Tile
- Level: Second
Bathroom 3
- Features: Bathroom - Half, Flooring - Stone/Ceramic Tile
- Level: Basement
Dining room
- Features: Flooring - Wood
- Level: First
Kitchen
- Features: Flooring - Wood, Kitchen Island, Recessed Lighting, Stainless Steel Appliances, Storage, Gas Stove
- Level: First
Living room
- Features: Flooring - Wood
- Level: First
Office
- Features: Flooring - Stone/Ceramic Tile, Exterior Access
- Level: Basement
Heating
- Baseboard, Natural Gas
Cooling
- Central Air, Air Source Heat Pumps (ASHP)
Appliances
- Included: Gas Water Heater, Range, Dishwasher, Microwave, Refrigerator, Washer, Dryer
- Laundry: Flooring - Stone/Ceramic Tile, In Basement, Gas Dryer Hookup
Features
- Home Office, Play Room
- Flooring: Wood, Laminate, Flooring - Stone/Ceramic Tile
- Basement: Full
- Has fireplace: No
Interior area
- Total structure area: 2,310
- Total interior livable area: 2,310 sqft
Property
Parking
- Total spaces: 4
- Parking features: Detached, Paved Drive, Off Street, Paved
- Garage spaces: 1
- Uncovered spaces: 3
Features
- Patio & porch: Porch, Deck
- Exterior features: Porch, Deck
Lot
- Size: 5,401 sqft
Details
- Parcel number: 325556
- Zoning: R1
Construction
Type & style
- Home type: SingleFamily
- Architectural style: Colonial
- Property subtype: Single Family Residence
Materials
- Frame
- Foundation: Concrete Perimeter, Stone
- Roof: Shingle
Condition
- Year built: 1914
Utilities & green energy
- Electric: 200+ Amp Service
- Sewer: Public Sewer
- Water: Public
- Utilities for property: for Gas Range, for Gas Oven, for Gas Dryer
Community & neighborhood
Community
- Community features: Public Transportation, Shopping, Park, Walk/Jog Trails, Bike Path, Public School
Location
- Region: Arlington
Price history
| Date | Event | Price |
|---|---|---|
| 9/22/2023 | Sold | $1,150,000+0.4%$498/sqft |
Source: MLS PIN #73144106 Report a problem | ||
| 8/3/2023 | Listed for sale | $1,145,000+28.4%$496/sqft |
Source: MLS PIN #73144106 Report a problem | ||
| 8/15/2018 | Sold | $892,000+16%$386/sqft |
Source: Public Record Report a problem | ||
| 6/19/2018 | Pending sale | $769,000$333/sqft |
Source: CENTURY 21 Adams KC #72345925 Report a problem | ||
| 6/14/2018 | Listed for sale | $769,000$333/sqft |
Source: Century 21 Adams KC #72345925 Report a problem | ||
Public tax history
| Year | Property taxes | Tax assessment |
|---|---|---|
| 2025 | $11,167 +7.1% | $1,036,900 +5.4% |
| 2024 | $10,423 +4.1% | $984,200 +10.2% |
| 2023 | $10,015 +5.5% | $893,400 +7.4% |
Find assessor info on the county website
Neighborhood: 02474
Nearby schools
GreatSchools rating
- 8/10M. Norcross Stratton Elementary SchoolGrades: K-5Distance: 0.2 mi
- 9/10Ottoson Middle SchoolGrades: 7-8Distance: 0.5 mi
- 10/10Arlington High SchoolGrades: 9-12Distance: 0.8 mi
Schools provided by the listing agent
- Elementary: Stratton Elem.
- Middle: Ottoson Middle
- High: Arlington High
Source: MLS PIN. This data may not be complete. We recommend contacting the local school district to confirm school assignments for this home.
Get a cash offer in 3 minutes
Find out how much your home could sell for in as little as 3 minutes with a no-obligation cash offer.
Estimated market value$1,291,300
Get a cash offer in 3 minutes
Find out how much your home could sell for in as little as 3 minutes with a no-obligation cash offer.
Estimated market value
$1,291,300
