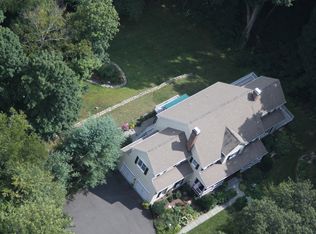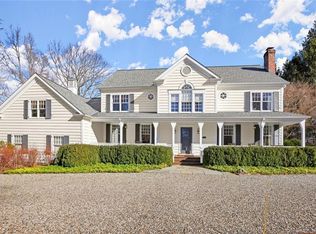Sold for $1,360,000
$1,360,000
38 Rolling Hill Road, Ridgefield, CT 06877
4beds
5,450sqft
Single Family Residence
Built in 1995
2.04 Acres Lot
$1,375,400 Zestimate®
$250/sqft
$7,728 Estimated rent
Home value
$1,375,400
$1.24M - $1.53M
$7,728/mo
Zestimate® history
Loading...
Owner options
Explore your selling options
What's special
If you're looking for upscale living wrapped in small-town charm, look no further than 38 Rolling Hill Rd. This home blends modern amenities & extraordinary craftsmanship in an unmatched setting along Aldrich Park. The 2-story foyer is flanked by the living room and the dining room, with a powder room and office nearby. The dramatic 2-story family room fills the home with light and views of the backyard. The chef's kitchen is the heart of the home and nothing short of spectacular. With custom inset cabinetry, leathered marble countertops, an island, AGA 5-burner range w/ French antiqued mirror backsplash, AGA fridge, breakfast nook and mudroom, every detail has been thoughtfully designed and make this kitchen as functional as it is beautiful. Upstairs, the primary bedroom features 2 walk-in closets and a luxurious bath; 3 additional bedrooms share the hall bath. The 560 sq ft 4th bedroom can double as a bonus room, gym or playroom. The walk-out LL has been fully transformed to an in-law apartment with a kitchen, family room, bedroom, full bath & laundry. Stone walls line the driveway and hydrangeas & magnolia trees create a lovely backdrop. The backyard retreat features a fire pit area & zip line among the trees. This home is close to Martin Park, Ridgefield's vibrant downtown, Ridgefield Playhouse, Aldrich Art Museum & more. With stunning renovations, sophisticated design & a setting that combines privacy, community & culture, this home offers the best of Ridgefield living.
Zillow last checked: 8 hours ago
Listing updated: November 01, 2025 at 08:56am
Listed by:
Pritchard Homes Team at William Raveis Real Estate,
Sarah Pritchard Provenzano 203-414-5571,
William Raveis Real Estate 203-255-6841
Bought with:
Kristi Vaughan, RES.0773019
William Pitt Sotheby's Int'l
Source: Smart MLS,MLS#: 24121630
Facts & features
Interior
Bedrooms & bathrooms
- Bedrooms: 4
- Bathrooms: 4
- Full bathrooms: 3
- 1/2 bathrooms: 1
Primary bedroom
- Features: Walk-In Closet(s), Hardwood Floor
- Level: Upper
- Area: 238 Square Feet
- Dimensions: 14 x 17
Bedroom
- Features: Hardwood Floor
- Level: Upper
- Area: 180 Square Feet
- Dimensions: 15 x 12
Bedroom
- Features: Hardwood Floor
- Level: Upper
- Area: 144 Square Feet
- Dimensions: 12 x 12
Bedroom
- Features: Hardwood Floor
- Level: Upper
- Area: 560 Square Feet
- Dimensions: 20 x 28
Primary bathroom
- Features: Stall Shower, Whirlpool Tub
- Level: Upper
- Area: 196 Square Feet
- Dimensions: 14 x 14
Bathroom
- Features: Hardwood Floor
- Level: Main
- Area: 48 Square Feet
- Dimensions: 8 x 6
Bathroom
- Features: Tub w/Shower, Tile Floor
- Level: Upper
- Area: 90 Square Feet
- Dimensions: 10 x 9
Bathroom
- Level: Lower
- Area: 64 Square Feet
- Dimensions: 8 x 8
Dining room
- Features: Hardwood Floor
- Level: Main
- Area: 195 Square Feet
- Dimensions: 15 x 13
Family room
- Features: Vaulted Ceiling(s), Sliders, Hardwood Floor
- Level: Main
- Area: 368 Square Feet
- Dimensions: 16 x 23
Kitchen
- Features: Dining Area, Kitchen Island, Sliders, Hardwood Floor
- Level: Main
- Area: 352 Square Feet
- Dimensions: 22 x 16
Kitchen
- Features: Dining Area
- Level: Lower
- Area: 275 Square Feet
- Dimensions: 25 x 11
Living room
- Features: Fireplace, Hardwood Floor
- Level: Main
- Area: 266 Square Feet
- Dimensions: 14 x 19
Office
- Features: Hardwood Floor
- Level: Main
- Area: 169 Square Feet
- Dimensions: 13 x 13
Other
- Level: Lower
- Area: 208 Square Feet
- Dimensions: 13 x 16
Rec play room
- Level: Lower
- Area: 918 Square Feet
- Dimensions: 34 x 27
Heating
- Forced Air, Oil
Cooling
- Central Air
Appliances
- Included: Oven/Range, Microwave, Range Hood, Refrigerator, Dishwasher, Washer, Dryer, Water Heater
- Laundry: Lower Level, Upper Level, Mud Room
Features
- Entrance Foyer, In-Law Floorplan
- Basement: Full,Finished,Interior Entry,Liveable Space
- Attic: Pull Down Stairs
- Number of fireplaces: 1
Interior area
- Total structure area: 5,450
- Total interior livable area: 5,450 sqft
- Finished area above ground: 3,746
- Finished area below ground: 1,704
Property
Parking
- Total spaces: 2
- Parking features: Attached, Garage Door Opener
- Attached garage spaces: 2
Features
- Patio & porch: Deck, Patio
- Exterior features: Rain Gutters, Garden, Lighting, Stone Wall
Lot
- Size: 2.04 Acres
- Features: Cul-De-Sac
Details
- Additional structures: Shed(s)
- Parcel number: 281464
- Zoning: RAA
Construction
Type & style
- Home type: SingleFamily
- Architectural style: Colonial
- Property subtype: Single Family Residence
Materials
- Clapboard, Brick
- Foundation: Concrete Perimeter
- Roof: Asphalt
Condition
- New construction: No
- Year built: 1995
Utilities & green energy
- Sewer: Septic Tank
- Water: Well
Community & neighborhood
Community
- Community features: Lake, Library, Paddle Tennis, Park, Public Rec Facilities, Shopping/Mall, Stables/Riding
Location
- Region: Ridgefield
- Subdivision: Village Center
Price history
| Date | Event | Price |
|---|---|---|
| 10/29/2025 | Sold | $1,360,000-2.8%$250/sqft |
Source: | ||
| 10/3/2025 | Pending sale | $1,399,000$257/sqft |
Source: | ||
| 8/28/2025 | Listed for sale | $1,399,000+86.5%$257/sqft |
Source: | ||
| 6/18/2021 | Sold | $750,000-3.2%$138/sqft |
Source: Public Record Report a problem | ||
| 3/16/2021 | Price change | $775,000-8.7%$142/sqft |
Source: | ||
Public tax history
| Year | Property taxes | Tax assessment |
|---|---|---|
| 2025 | $19,911 +3.9% | $726,950 |
| 2024 | $19,155 +2.1% | $726,950 |
| 2023 | $18,763 +17.4% | $726,950 +29.3% |
Find assessor info on the county website
Neighborhood: 06877
Nearby schools
GreatSchools rating
- 9/10Farmingville Elementary SchoolGrades: K-5Distance: 0.9 mi
- 9/10East Ridge Middle SchoolGrades: 6-8Distance: 2.3 mi
- 10/10Ridgefield High SchoolGrades: 9-12Distance: 3.6 mi
Schools provided by the listing agent
- Elementary: Farmingville
- Middle: East Ridge
- High: Ridgefield
Source: Smart MLS. This data may not be complete. We recommend contacting the local school district to confirm school assignments for this home.
Get pre-qualified for a loan
At Zillow Home Loans, we can pre-qualify you in as little as 5 minutes with no impact to your credit score.An equal housing lender. NMLS #10287.
Sell for more on Zillow
Get a Zillow Showcase℠ listing at no additional cost and you could sell for .
$1,375,400
2% more+$27,508
With Zillow Showcase(estimated)$1,402,908

