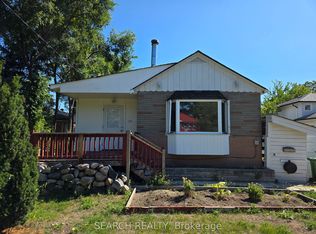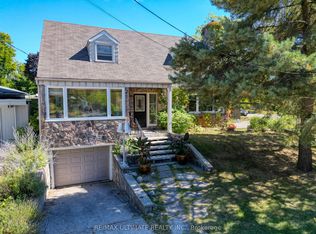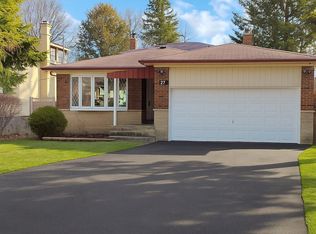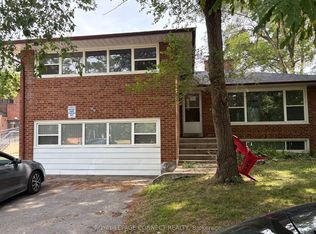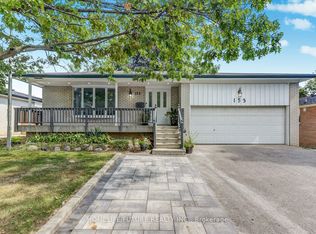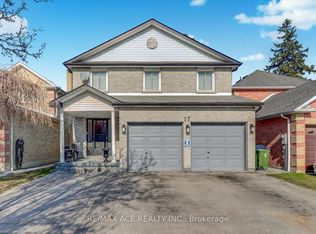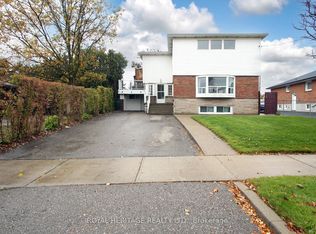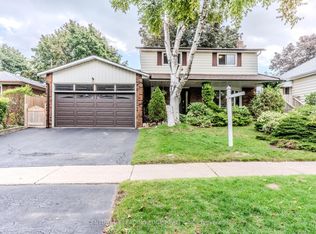Welcome to this immaculate custom-built home with a 4+3 bedroom, 4-bathroom detached 2-storey home combines classic charm with modern amenities, featuring original hardwood floors, a spacious double-car garage and a durable metal roof with a lifetime warranty. The bright and airy living and dining areas are ideal for entertaining, while the cozy family room with a gas fireplace offers a relaxing retreat. The kitchen provides direct access to your private backyard oasis, complete with a beautifully interlocked patio, mature trees, and a fully fenced yard perfect for family gatherings and outdoor enjoyment. The luxurious primary bedroom boasts a walk-in closet, a Jacuzzi tub, and a separate standing shower. The fully finished 3-bedroom basement has a kitchen with a separate entrance offering great rental potential, previously rented out for $2,800 and the home is equipped with central vacuum, and plenty of storage. Investors, contractors and flippers this home has a lot of potential! With a long car driveway, a secure front porch, and a location just minutes from Guildwood Go Train Station, top schools, parks, shopping plaza, restaurants, and 24-hour TTC access just a few steps away.
For sale
C$1,288,000
38 Rodda Blvd, Toronto, ON M1E 2Z6
7beds
4baths
Single Family Residence
Built in ----
6,027.39 Square Feet Lot
$-- Zestimate®
C$--/sqft
C$-- HOA
What's special
- 67 days |
- 31 |
- 0 |
Zillow last checked: 8 hours ago
Listing updated: January 02, 2026 at 12:30pm
Listed by:
ROYAL LEPAGE IGNITE REALTY
Source: TRREB,MLS®#: E12497008 Originating MLS®#: Toronto Regional Real Estate Board
Originating MLS®#: Toronto Regional Real Estate Board
Facts & features
Interior
Bedrooms & bathrooms
- Bedrooms: 7
- Bathrooms: 4
Primary bedroom
- Level: Second
- Dimensions: 6.04 x 5.08
Bedroom 2
- Level: Second
- Dimensions: 2.75 x 5.01
Bedroom 3
- Level: Second
- Dimensions: 4.19 x 3.08
Bedroom 4
- Level: Second
- Dimensions: 3.12 x 3.14
Bedroom 5
- Level: Basement
- Dimensions: 2.83 x 3.71
Bedroom 5
- Level: Basement
- Dimensions: 2.77 x 4.93
Dining room
- Level: Main
- Dimensions: 5.77 x 4.39
Family room
- Level: Main
- Dimensions: 3.02 x 4
Kitchen
- Level: Main
- Dimensions: 5.77 x 4.39
Kitchen
- Level: Basement
- Dimensions: 3.65 x 2.59
Living room
- Level: Main
- Dimensions: 3.12 x 6.48
Living room
- Level: Basement
- Dimensions: 2.52 x 2.47
Heating
- Forced Air, Gas
Cooling
- Central Air
Features
- Other
- Basement: Finished,Separate Entrance
- Has fireplace: Yes
Interior area
- Living area range: 2000-2500 null
Property
Parking
- Total spaces: 6
- Parking features: Private
- Has garage: Yes
Features
- Stories: 2
- Pool features: None
Lot
- Size: 6,027.39 Square Feet
Details
- Parcel number: 062450056
Construction
Type & style
- Home type: SingleFamily
- Property subtype: Single Family Residence
Materials
- Brick
- Foundation: Concrete
- Roof: Asphalt Shingle
Utilities & green energy
- Sewer: Sewer
Community & HOA
Location
- Region: Toronto
Financial & listing details
- Annual tax amount: C$5,629
- Date on market: 10/31/2025
ROYAL LEPAGE IGNITE REALTY
By pressing Contact Agent, you agree that the real estate professional identified above may call/text you about your search, which may involve use of automated means and pre-recorded/artificial voices. You don't need to consent as a condition of buying any property, goods, or services. Message/data rates may apply. You also agree to our Terms of Use. Zillow does not endorse any real estate professionals. We may share information about your recent and future site activity with your agent to help them understand what you're looking for in a home.
Price history
Price history
Price history is unavailable.
Public tax history
Public tax history
Tax history is unavailable.Climate risks
Neighborhood: West Hill
Nearby schools
GreatSchools rating
No schools nearby
We couldn't find any schools near this home.
- Loading
