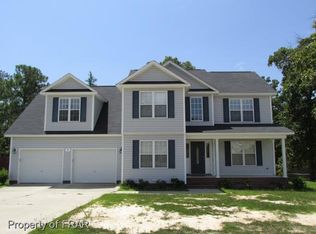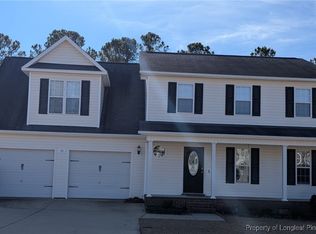Beautiful Family Home in Spring Lake! (Pets Considered) - This beautiful home offers a large great room with fireplace, kitchen with eat-in nook, stainless steel appliances and formal dining room. Master has walk-out second floor porch, walk-in closet, garden tub and separate shower. Bonus room and double car garage. Large partially fenced backyard. Pets considered on a case-by-case basis. Contact the rental office to schedule a viewing appointment! **Anticipated availability is subject to change based on current occupant and any necessary items required to make the home move-in ready. Photos may not reflect current condition.** **All adult household members (18 years or older) must fill out an individual application. Application fee is $35 per person** (RLNE2239244)
This property is off market, which means it's not currently listed for sale or rent on Zillow. This may be different from what's available on other websites or public sources.


