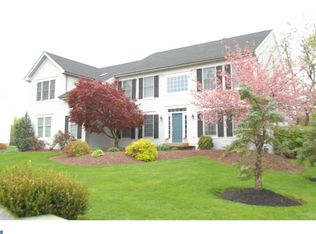Large Single Family Traditional Home in desireable Hills at Northampton development in Holland. Paver stone walkway leads you to custom designed double front door with entry to 2-story Foyer with wood floors. Huge Kitchen with plenty of 42" high cabinets, ample countertop space, large walk-in pantry, double oven. Even a side nook for a computer desk. Adjoining breakfast area open to Family Room with Fireplace; Door to Deck overlooking rear yard which backs to woods. Formal Dining Room and Living Room with vaulted ceiling completes the 1st floor. Upstairs there is an Extra Large Master Bedroom with vaulted ceiling, 3 closets (2 walk-in) and space for a lounging area and office. Bright Master Bath has whirlpool tub, separate stall shower, double sinks and large skylight. Additional 3 large Bedrooms complete the upstairs level. Carpet throughout house recently cleaned. New garage door openers. All Window Blinds included. Central Vac. Council Rock schools
This property is off market, which means it's not currently listed for sale or rent on Zillow. This may be different from what's available on other websites or public sources.

