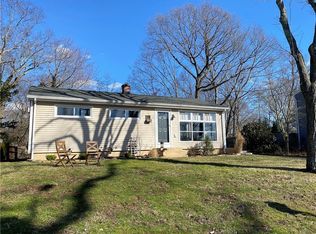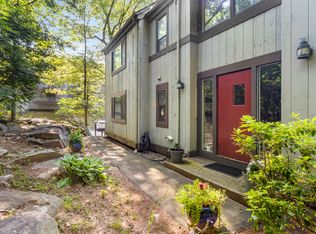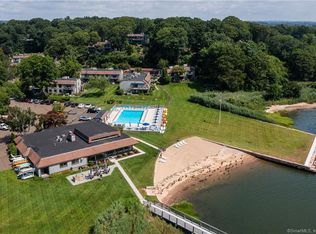From the moment you arrive at this charming colonial home you will be impressed with the generous renovations and upgrades throughout. Nestled on a cul de sac in Branford Point, this pottery barn inspired property leaves nothing to be desired. The sunny remodeled kitchen offers granite counters, plenty of cabinet space, island, and quaint eat in area overlooking private back yard. Formal living and dining rooms are nicely sized with hardwood floors, crown molding, and open to each other. First floor bedroom is currently being used as home office. Upstairs you will find 2 spacious bedrooms with additional closet space. Primary bedroom has balcony overlooking landscaped back yard- the perfect space to unwind and relax. Both full bathrooms are completely renovated with tile finishes and upgraded fixtures. Lower level offers a roomy family room with additional 400 sq feet of living space. The ultimate in entertaining, this back yard hideaway has deck area which leads to patio, hot tub, and offers a considerable amount of privacy. House has public utilities and gas heat with central air. Exterior siding is brand new and maintenance free!! Enjoy walks to Branford Point to beach, fish, or picnic Close to shopping, schools, restaurants, town center, commuting, train station, medical facilities and more. Be sure to visit as you will not be disappointed. Subject to owner securing housing, please call agent to discuss as they have a property in mind. Also sellers wanted buyer clients to know that they have never had a issue with inclement weather and entry to Rock Pasture Road.
This property is off market, which means it's not currently listed for sale or rent on Zillow. This may be different from what's available on other websites or public sources.



