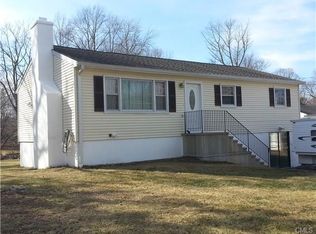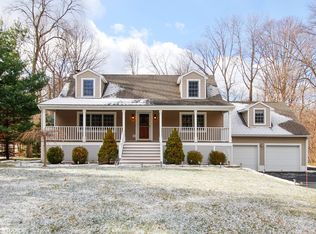Sold for $540,000
$540,000
38 Robinhood Road, Danbury, CT 06811
3beds
1,636sqft
Single Family Residence
Built in 1964
0.81 Acres Lot
$554,400 Zestimate®
$330/sqft
$3,583 Estimated rent
Home value
$554,400
$499,000 - $621,000
$3,583/mo
Zestimate® history
Loading...
Owner options
Explore your selling options
What's special
A sunny open floor plan greets you as you enter this beautifully updated home. The kitchen has been opened up to include a beautiful center island with second sink, plus a convenient pantry. It overlooks the living and dining rooms, with hardwood flooring and access to the spacious back deck. There are three bedrooms on the main level with a full bathroom, plus another bedroom on the lower level with another full bathroom, laundry room, Family Room with fireplace, two storage/utility rooms and a one car garage. A stunning separate two car garage is right around back with two story ceilings, a bonus loft for storage or home office space and plumbing/heating-a dream space for a mechanic or handy person! Perfectly set on a level lot at the end of a cul-de-sac and located just two minutes to the New York border, making the commute a breeze.
Zillow last checked: 8 hours ago
Listing updated: April 01, 2025 at 01:18pm
Listed by:
Svetlana Mastrogiannis 203-482-4284,
William Raveis Real Estate 203-794-9494,
Kelley Colino 845-235-7942,
William Raveis Real Estate
Bought with:
Laura Sterling, RES.0809739
Coldwell Banker Realty
Source: Smart MLS,MLS#: 24070277
Facts & features
Interior
Bedrooms & bathrooms
- Bedrooms: 3
- Bathrooms: 2
- Full bathrooms: 2
Primary bedroom
- Features: Hardwood Floor
- Level: Main
Bedroom
- Features: Hardwood Floor
- Level: Main
Bedroom
- Features: Hardwood Floor
- Level: Main
Den
- Features: Built-in Features, Vinyl Floor
- Level: Lower
Dining room
- Features: Balcony/Deck, Hardwood Floor
- Level: Main
Family room
- Features: Fireplace, Vinyl Floor
- Level: Lower
Kitchen
- Features: Remodeled, Breakfast Bar, Granite Counters, Kitchen Island, Pantry, Tile Floor
- Level: Main
Living room
- Features: Hardwood Floor
- Level: Main
Other
- Level: Lower
Heating
- Hot Water, Oil
Cooling
- Wall Unit(s)
Appliances
- Included: Gas Range, Range Hood, Refrigerator, Water Heater
- Laundry: Lower Level
Features
- Basement: Full,Partially Finished
- Attic: None
- Number of fireplaces: 1
Interior area
- Total structure area: 1,636
- Total interior livable area: 1,636 sqft
- Finished area above ground: 1,636
Property
Parking
- Total spaces: 3
- Parking features: Attached, Detached
- Attached garage spaces: 3
Features
- Patio & porch: Deck
Lot
- Size: 0.81 Acres
- Features: Level, Cul-De-Sac
Details
- Additional structures: Shed(s)
- Parcel number: 65713
- Zoning: RA40
Construction
Type & style
- Home type: SingleFamily
- Architectural style: Ranch
- Property subtype: Single Family Residence
Materials
- Vinyl Siding
- Foundation: Concrete Perimeter, Raised
- Roof: Asphalt
Condition
- New construction: No
- Year built: 1964
Utilities & green energy
- Sewer: Septic Tank
- Water: Public
Community & neighborhood
Location
- Region: Danbury
- Subdivision: King St.
Price history
| Date | Event | Price |
|---|---|---|
| 3/27/2025 | Sold | $540,000+2.9%$330/sqft |
Source: | ||
| 2/20/2025 | Pending sale | $525,000$321/sqft |
Source: | ||
| 2/12/2025 | Price change | $525,000-4.5%$321/sqft |
Source: | ||
| 1/23/2025 | Listed for sale | $549,900$336/sqft |
Source: | ||
Public tax history
| Year | Property taxes | Tax assessment |
|---|---|---|
| 2025 | $6,602 +2.2% | $264,180 |
| 2024 | $6,457 +4.8% | $264,180 |
| 2023 | $6,163 +8.4% | $264,180 +31.2% |
Find assessor info on the county website
Neighborhood: 06811
Nearby schools
GreatSchools rating
- 4/10King Street Primary SchoolGrades: K-3Distance: 1.3 mi
- 2/10Broadview Middle SchoolGrades: 6-8Distance: 4.4 mi
- 2/10Danbury High SchoolGrades: 9-12Distance: 2.7 mi
Schools provided by the listing agent
- Elementary: King Street
- High: Danbury
Source: Smart MLS. This data may not be complete. We recommend contacting the local school district to confirm school assignments for this home.
Get pre-qualified for a loan
At Zillow Home Loans, we can pre-qualify you in as little as 5 minutes with no impact to your credit score.An equal housing lender. NMLS #10287.
Sell with ease on Zillow
Get a Zillow Showcase℠ listing at no additional cost and you could sell for —faster.
$554,400
2% more+$11,088
With Zillow Showcase(estimated)$565,488

