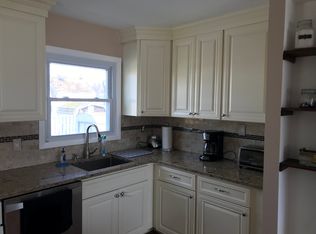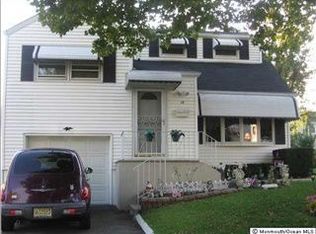Welcome home to this 5 bedroom/2 bath Cape-Cod that was just renovated. Fully updated kitchen with brand new stainless steel appliances. Hardwood floors throughout living area and bedrooms. Partial basement for added storage. Fully fenced backyard with storage shed and concrete patio for entertaining. Great location for commuters. Close to everything including area schools, GS Pkwy, Hwy 9/35. Come and see this home today before its gone!
This property is off market, which means it's not currently listed for sale or rent on Zillow. This may be different from what's available on other websites or public sources.

