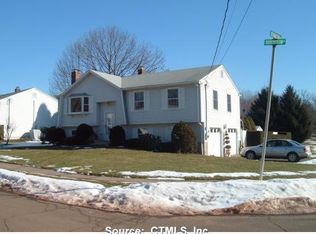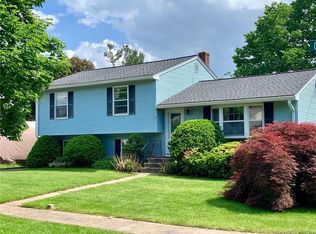Looking for a 1750 square foot, 3 bedroom, 2 full bath home? Then look no further.... This home has been lovingly cared for by the original owners. The owners have added many improvements and upgrades to this home. Some of the upgrades include, kitchen cabinets with Corian® counter-tops, 1 year old stainless steel appliances, tile back splash and a cork floor in the kitchen. Updated main bath with newer vanity and tile floors. The owners added an additional garage to the home which enabled them to increase the size of the master bedroom and add an over-sized walk-in closet and a private master bath. The master bath boasts a dual vanity, walk-in shower and a heated tile floor. The lower level family room is an awesome spot for a pool table or game room. The new 2018 maintenance free 14'x22' deck comes equipped with a 2 person Hot Tub. There is too many improvements to list here so come see the value for yourself.
This property is off market, which means it's not currently listed for sale or rent on Zillow. This may be different from what's available on other websites or public sources.


