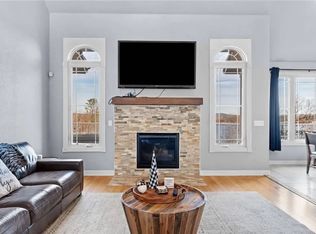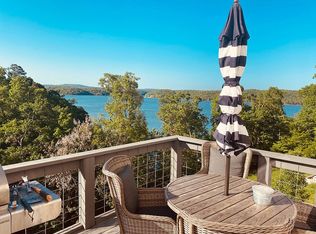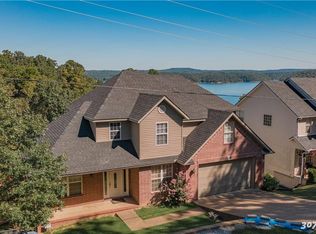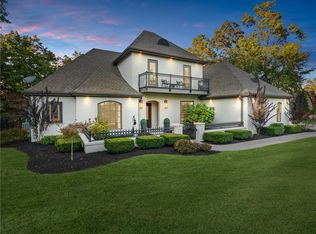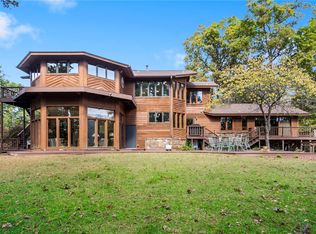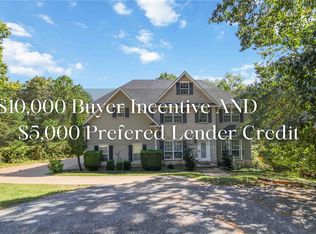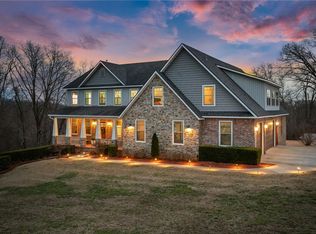Discover the perfect blend of lakefront living and rental income at this beautifully updated home on Riviera Drive. With 5 bedrooms, 4 baths, two living areas, and two kitchens, the layout is ideal for second living quarters that can be locked off for rental flexibility. Enjoy year-round lake views from the Trex decking and easy access to the community boat dock with private slip for swimming, fishing, and boating.
Recent updates include both HVAC units replaced in 2022 and updated, rerouted ductwork in 2024. Whether for personal use or rental income, this home offers exceptional versatility and a true Beaver Lake lifestyle.
This property is an established, operating short-term rental with management already in place. The current management company—part of the listing brokerage—has agreed to continue managing the property after the sale at a significantly discounted rate, offering a seamless, turnkey investment opportunity. All furnishings included.
For sale
$1,670,000
38 Riviera Dr, Rogers, AR 72756
5beds
4,000sqft
Est.:
Single Family Residence
Built in 2005
0.54 Acres Lot
$1,586,100 Zestimate®
$418/sqft
$-- HOA
What's special
Lakefront livingYear-round lake viewsTwo kitchens
- 82 days |
- 791 |
- 9 |
Likely to sell faster than
Zillow last checked: 8 hours ago
Listing updated: December 09, 2025 at 06:15pm
Listed by:
Garrett Ham info@weekendermanagement.com,
Weekender Management, LLC 479-364-6756
Source: ArkansasOne MLS,MLS#: 1330319 Originating MLS: Northwest Arkansas Board of REALTORS MLS
Originating MLS: Northwest Arkansas Board of REALTORS MLS
Tour with a local agent
Facts & features
Interior
Bedrooms & bathrooms
- Bedrooms: 5
- Bathrooms: 4
- Full bathrooms: 4
Heating
- Central
Cooling
- Central Air
Appliances
- Included: Counter Top, Double Oven, Dishwasher, Electric Cooktop, Electric Water Heater, Ice Maker, Microwave, Refrigerator, Self Cleaning Oven, Washer, PlumbedForIce Maker
- Laundry: Washer Hookup, Dryer Hookup
Features
- Attic, Ceiling Fan(s), Eat-in Kitchen, Granite Counters, Storage, Walk-In Closet(s), Multiple Living Areas
- Flooring: Carpet, Luxury Vinyl Plank
- Basement: Full,Finished
- Number of fireplaces: 1
- Fireplace features: Living Room
Interior area
- Total structure area: 4,000
- Total interior livable area: 4,000 sqft
Video & virtual tour
Property
Parking
- Total spaces: 3
- Parking features: Detached, Garage, Circular Driveway, Garage Door Opener
- Has garage: Yes
- Covered spaces: 3
Features
- Levels: Two
- Stories: 2
- Patio & porch: Balcony, Covered, Deck
- Fencing: Back Yard
- Has view: Yes
- View description: Lake
- Has water view: Yes
- Water view: Lake
- Waterfront features: Lake Front
- Body of water: Beaver Lake
Lot
- Size: 0.54 Acres
- Features: None, Sloped
Details
- Additional structures: None
- Parcel number: 1504011000
Construction
Type & style
- Home type: SingleFamily
- Property subtype: Single Family Residence
Materials
- Brick
- Foundation: Slab
- Roof: Asphalt,Shingle
Condition
- New construction: No
- Year built: 2005
Utilities & green energy
- Water: Public
- Utilities for property: Cable Available, Electricity Available, Sewer Available, Water Available
Community & HOA
Community
- Features: Boat Slip, Lake
- Security: Smoke Detector(s)
- Subdivision: Rivercliff Village Rurban
Location
- Region: Rogers
Financial & listing details
- Price per square foot: $418/sqft
- Tax assessed value: $722,360
- Annual tax amount: $7,568
- Date on market: 12/9/2025
Estimated market value
$1,586,100
$1.51M - $1.67M
$4,669/mo
Price history
Price history
| Date | Event | Price |
|---|---|---|
| 12/9/2025 | Listed for sale | $1,670,000+11.4%$418/sqft |
Source: | ||
| 9/26/2025 | Sold | $1,499,000$375/sqft |
Source: | ||
| 5/15/2025 | Price change | $1,499,000-6.3%$375/sqft |
Source: | ||
| 1/31/2025 | Listed for sale | $1,599,000+87%$400/sqft |
Source: | ||
| 2/6/2023 | Sold | $855,000-14.5%$214/sqft |
Source: | ||
| 11/22/2022 | Price change | $999,500-10%$250/sqft |
Source: | ||
| 11/16/2022 | Listed for sale | $1,111,000+5.1%$278/sqft |
Source: | ||
| 11/14/2022 | Listing removed | -- |
Source: | ||
| 10/19/2022 | Price change | $1,057,000-1.9%$264/sqft |
Source: | ||
| 10/1/2022 | Price change | $1,077,000-3.6%$269/sqft |
Source: | ||
| 9/12/2022 | Price change | $1,117,000-4.3%$279/sqft |
Source: | ||
| 9/1/2022 | Listed for sale | $1,167,000-1.7%$292/sqft |
Source: | ||
| 8/26/2022 | Listing removed | -- |
Source: | ||
| 8/24/2022 | Price change | $1,187,000-3.3%$297/sqft |
Source: | ||
| 8/12/2022 | Listed for sale | $1,227,000+236.2%$307/sqft |
Source: | ||
| 11/21/2017 | Sold | $365,000-1.3%$91/sqft |
Source: | ||
| 10/26/2017 | Price change | $369,900-4.4%$92/sqft |
Source: Equity Partners Realty #1060549 Report a problem | ||
| 10/20/2017 | Listed for sale | $386,900+10.7%$97/sqft |
Source: Equity Partners Realty #1060549 Report a problem | ||
| 2/3/2017 | Sold | $349,614-11.5%$87/sqft |
Source: Public Record Report a problem | ||
| 1/12/2017 | Price change | $395,000-14.1%$99/sqft |
Source: Keller Williams - Fayetteville, AR #1027036 Report a problem | ||
| 11/30/2016 | Price change | $460,000-7.8%$115/sqft |
Source: Keller Williams - Fayetteville, AR #1027036 Report a problem | ||
| 10/20/2016 | Listed for sale | $499,000+5.1%$125/sqft |
Source: Keller Williams Market Pro Realty - Bentonville #1027036 Report a problem | ||
| 2/25/2012 | Listing removed | $475,000$119/sqft |
Source: Lindsey #600334 Report a problem | ||
| 5/13/2011 | Price change | $475,000-4%$119/sqft |
Source: Lindsey #600334 Report a problem | ||
| 3/20/2010 | Listed for sale | $495,000$124/sqft |
Source: Lindsey #600334 Report a problem | ||
Public tax history
Public tax history
| Year | Property taxes | Tax assessment |
|---|---|---|
| 2024 | $7,568 +13.9% | $144,472 +15.7% |
| 2023 | $6,645 +9% | $124,900 +8.3% |
| 2022 | $6,099 +8.9% | $115,290 +9.1% |
| 2021 | $5,599 +18.3% | $105,680 +10% |
| 2020 | $4,732 +2.7% | $96,070 |
| 2019 | $4,607 -9.8% | $96,070 |
| 2018 | $5,107 +7.4% | $96,070 |
| 2017 | $4,757 +9.7% | $96,070 |
| 2016 | $4,335 | $96,070 +2.1% |
| 2015 | $4,335 +10% | $94,060 |
| 2014 | $3,940 +2.4% | $94,060 |
| 2013 | $3,848 | $94,060 |
| 2012 | -- | $94,060 |
| 2011 | $3,913 | $94,060 +28.8% |
| 2010 | -- | $73,040 |
| 2009 | -- | $73,040 |
| 2008 | -- | $73,040 -12.9% |
| 2007 | -- | $83,860 |
Find assessor info on the county website
BuyAbility℠ payment
Est. payment
$9,405/mo
Principal & interest
$8612
Property taxes
$793
Climate risks
Neighborhood: 72756
Nearby schools
GreatSchools rating
- 8/10Frank Tillery Elementary SchoolGrades: PK-5Distance: 7.6 mi
- 7/10Lingle Middle SchoolGrades: 6-8Distance: 8.1 mi
- 5/10Rogers Heritage High SchoolGrades: 9-12Distance: 7.6 mi
Schools provided by the listing agent
- District: Rogers
Source: ArkansasOne MLS. This data may not be complete. We recommend contacting the local school district to confirm school assignments for this home.
