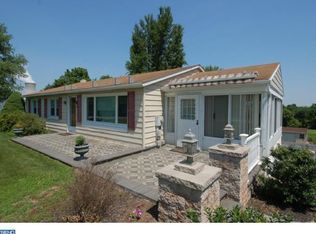New Price! Seller will be installing a new septic system. Radon remediation and UV well treatment have already been done! Enjoy country living in this custom built home, with the convenience of being close to major routes and shopping. Located on a beautifully manicured 1.5 acre lot in the Owen J. Roberts School District, this home has so much to offer. Enter the formal foyer which leads to a large sunken living room complete with bay window. The spacious kitchen boasts custom cherry cabinets, two pantries and an island with additional storage. Directly off of the kitchen is the mudroom/laundry area which also has a half bath. Relax in the three seasons room adjacent to the kitchen, and enjoy the view of mature trees and a gently sloping yard. The cozy family room with brick fireplace and insert will be the perfect place for winter nights. The long first floor hallway leads to the main bedroom with ensuite bath and an additional bedroom also with a full bath. Upstairs are two more bedrooms and an oversized full bathroom. The finished basement provides yet more room in which to entertain family and friends, and also contains a half bath. Don't want to turn on the air conditioning with two zones? The whole house fan will do the trick! This lovingly built and maintained home is the perfect place to create your own memories. Located in a private setting on a no outlet road, this home is convenient to everything.
This property is off market, which means it's not currently listed for sale or rent on Zillow. This may be different from what's available on other websites or public sources.
