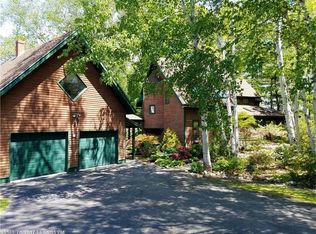Closed
$479,900
38 Riverview Road, Hampden, ME 04444
3beds
2,800sqft
Single Family Residence
Built in 1944
1.2 Acres Lot
$516,200 Zestimate®
$171/sqft
$2,870 Estimated rent
Home value
$516,200
$490,000 - $547,000
$2,870/mo
Zestimate® history
Loading...
Owner options
Explore your selling options
What's special
Welcome to this stunning, fully renovated home situated in a picturesque location overlooking the breathtaking Penobscot River. With meticulous attention to detail and thoughtful upgrades throughout, this property offers a truly exceptional living experience.
As you step inside, you'll immediately notice the abundance of natural light that fills the space, accentuating the beautiful cathedral ceilings in the living room. The first floor features a convenient and spacious primary bedroom, providing easy access and privacy. Two additional bedrooms on the second floor offer ample space for family or guests.
The modern kitchen is a chef's dream, boasting contemporary finishes, and ample storage space. Adjacent to the kitchen, the dining room provides an elegant setting for enjoying meals with loved ones or hosting gatherings.
The front room of the house is strategically positioned to maximize the panoramic views of the Penobscot River, creating a tranquil atmosphere as you take in the scenery. Large pine trees further enhance the privacy and natural beauty of the surroundings.
The lower level of the home has been meticulously finished to provide an additional family room, perfect for entertainment or relaxation. With walkout ability, you can easily access the outdoor spaces and take full advantage of the expansive yard.
Renovations to the property also include updated insulation, wiring, plumbing, and a new furnace, ensuring optimal comfort and efficiency year-round.
Located in a desirable neighborhood, this home offers a serene and peaceful retreat while still being within easy reach of amenities, schools, and recreational activities. Whether you're looking for a place to call home or a vacation getaway, this real estate gem promises an exceptional lifestyle in a picturesque setting. Don't miss out on the opportunity to make this stunning property your own.
Zillow last checked: 8 hours ago
Listing updated: January 14, 2025 at 07:04pm
Listed by:
Berkshire Hathaway HomeServices Northeast Real Estate
Bought with:
ERA Dawson-Bradford Co.
Source: Maine Listings,MLS#: 1561180
Facts & features
Interior
Bedrooms & bathrooms
- Bedrooms: 3
- Bathrooms: 3
- Full bathrooms: 3
Primary bedroom
- Features: Full Bath, Walk-In Closet(s)
- Level: First
- Area: 144 Square Feet
- Dimensions: 16 x 9
Bedroom 1
- Features: Walk-In Closet(s)
- Level: Second
- Area: 140 Square Feet
- Dimensions: 14 x 10
Bedroom 2
- Features: Walk-In Closet(s)
- Level: Second
- Area: 338 Square Feet
- Dimensions: 26 x 13
Dining room
- Features: Formal
- Level: First
- Area: 220 Square Feet
- Dimensions: 20 x 11
Family room
- Features: Heat Stove Hookup
- Level: Basement
- Area: 725 Square Feet
- Dimensions: 29 x 25
Kitchen
- Level: First
- Area: 126 Square Feet
- Dimensions: 14 x 9
Laundry
- Features: Utility Sink
- Level: Basement
- Area: 120 Square Feet
- Dimensions: 24 x 5
Living room
- Features: Cathedral Ceiling(s), Heat Stove Hookup
- Level: First
- Area: 323 Square Feet
- Dimensions: 19 x 17
Mud room
- Level: First
- Area: 99 Square Feet
- Dimensions: 11 x 9
Sunroom
- Features: Cathedral Ceiling(s), Four-Season, Heated
- Level: First
- Area: 200 Square Feet
- Dimensions: 20 x 10
Heating
- Baseboard, Hot Water
Cooling
- None
Appliances
- Laundry: Sink
Features
- 1st Floor Bedroom, 1st Floor Primary Bedroom w/Bath, Bathtub, Shower, Walk-In Closet(s)
- Flooring: Carpet, Laminate, Wood
- Windows: Double Pane Windows
- Basement: Doghouse,Interior Entry,Finished,Full
- Number of fireplaces: 1
Interior area
- Total structure area: 2,800
- Total interior livable area: 2,800 sqft
- Finished area above ground: 1,800
- Finished area below ground: 1,000
Property
Parking
- Parking features: Paved, 1 - 4 Spaces
Features
- Levels: Multi/Split
- Patio & porch: Deck
- Has view: Yes
- View description: Scenic, Trees/Woods
- Body of water: Penobscot River
- Frontage length: Waterfrontage: 255,Waterfrontage Owned: 255
Lot
- Size: 1.20 Acres
- Features: Near Shopping, Near Town, Neighborhood, Rolling Slope, Wooded
Details
- Parcel number: HAMNM24B0L028
- Zoning: Residential
- Other equipment: Internet Access Available
Construction
Type & style
- Home type: SingleFamily
- Architectural style: Cape Cod,Cottage,Other
- Property subtype: Single Family Residence
Materials
- Wood Frame, Vinyl Siding
- Roof: Shingle
Condition
- Year built: 1944
Utilities & green energy
- Electric: Circuit Breakers
- Sewer: Private Sewer
- Water: Public
- Utilities for property: Utilities On
Green energy
- Energy efficient items: 90% Efficient Furnace, Ceiling Fans, Thermostat
Community & neighborhood
Location
- Region: Hampden
Other
Other facts
- Road surface type: Paved
Price history
| Date | Event | Price |
|---|---|---|
| 10/2/2023 | Sold | $479,900$171/sqft |
Source: | ||
| 7/3/2023 | Contingent | $479,900$171/sqft |
Source: | ||
| 6/5/2023 | Listed for sale | $479,900$171/sqft |
Source: | ||
| 10/4/2022 | Listing removed | -- |
Source: | ||
| 7/1/2022 | Listed for sale | $479,900+303.3%$171/sqft |
Source: | ||
Public tax history
| Year | Property taxes | Tax assessment |
|---|---|---|
| 2024 | $5,003 -0.8% | $319,700 +22% |
| 2023 | $5,044 +31.2% | $262,000 +41.1% |
| 2022 | $3,844 +1.5% | $185,700 +1.5% |
Find assessor info on the county website
Neighborhood: 04444
Nearby schools
GreatSchools rating
- 9/10George B Weatherbee SchoolGrades: 3-5Distance: 1.5 mi
- 10/10Reeds Brook Middle SchoolGrades: 6-8Distance: 1.7 mi
- 7/10Hampden AcademyGrades: 9-12Distance: 1.5 mi
Get pre-qualified for a loan
At Zillow Home Loans, we can pre-qualify you in as little as 5 minutes with no impact to your credit score.An equal housing lender. NMLS #10287.
