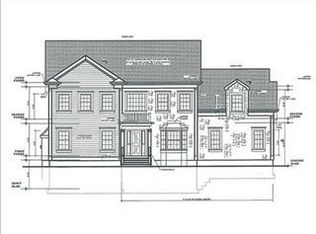Renovated Cape style home with updates located on Riverside Lane. Light and bright with a full length front porch and back patio with a yard. Large detached garage with storage and workshop space. Freshly painted inside and out. Oak floors just refinished. Great location with markets and restaurants in the neighborhood. Approximate FAR 3,600 square feet above grade.
This property is off market, which means it's not currently listed for sale or rent on Zillow. This may be different from what's available on other websites or public sources.
