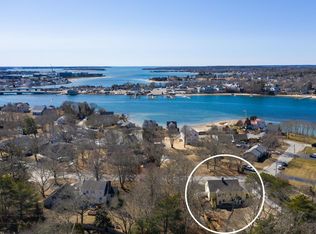Sold for $635,000
$635,000
38 Rip Van Winkle Way, Buzzards Bay, MA 02532
2beds
1,697sqft
Single Family Residence
Built in 1935
9,147.6 Square Feet Lot
$636,900 Zestimate®
$374/sqft
$2,660 Estimated rent
Home value
$636,900
$605,000 - $669,000
$2,660/mo
Zestimate® history
Loading...
Owner options
Explore your selling options
What's special
Captivating Salt Water Views! This stunning ranch-style home is a true gem, boasting an unbeatable location within walking distance to the Cape Cod Canal and private neighborhood beach, boat launch, and ramp. As you approach, you'll be enchanted by the lush, mature landscape that sets this home apart & creates exceptional curb appeal. Step inside, and you'll be greeted by an elegant and stylish interior that has been thoughtfully designed with entertainment in mind. The guest house conversion is a beautiful addition, adding a unique touch providing an elegant haven for hosting gatherings and events. But the true highlight of the property lies in the breathtaking views of the bay and the magnificent sunsets that can be enjoyed from the private fenced in back yard and patio. This oasis is a true paradise, offering a tranquil escape from the hustle and bustle of everyday life. Don't miss the opportunity to make this home your own and experience the ultimate Cape Cod lifestyle.
Zillow last checked: 10 hours ago
Listing updated: September 18, 2024 at 08:22pm
Listed by:
Janet M Maxim 508-989-8837,
Cape Landing Real Estate
Bought with:
Brenda M Reardon, 9554218
Property Partners Real Estate, LLC
Source: CCIMLS,MLS#: 22304961
Facts & features
Interior
Bedrooms & bathrooms
- Bedrooms: 2
- Bathrooms: 2
- Full bathrooms: 2
Primary bedroom
- Description: Flooring: Vinyl,Door(s): Barn
- Features: Walk-In Closet(s), View, Office/Sitting Area, HU Cable TV, Closet, Ceiling Fan(s), Cathedral Ceiling(s), Built-in Features
- Level: First
Bedroom 2
- Description: Fireplace(s): Gas,Flooring: Vinyl
- Features: Private Full Bath, Walk-In Closet(s), Closet, HU Cable TV
- Level: Basement
Primary bathroom
- Features: Shared Full Bath
Kitchen
- Description: Countertop(s): Granite,Flooring: Vinyl,Stove(s): Gas
- Features: Kitchen, Upgraded Cabinets, View, Breakfast Bar, Built-in Features, Ceiling Fan(s), Kitchen Island
- Level: First
Living room
- Description: Fireplace(s): Gas,Flooring: Vinyl
- Features: HU Cable TV, Living Room, View, Cathedral Ceiling(s), Ceiling Fan(s), Dining Area
- Level: First
Heating
- Hot Water
Cooling
- None
Appliances
- Included: Dishwasher, Refrigerator, Microwave, Gas Water Heater
- Laundry: Laundry Room, Countertops, Built-Ins, Laundry Areas, In Basement
Features
- Recessed Lighting
- Flooring: Vinyl, Tile
- Doors: Barn
- Basement: Finished,Interior Entry,Full
- Number of fireplaces: 2
- Fireplace features: Gas
Interior area
- Total structure area: 1,697
- Total interior livable area: 1,697 sqft
Property
Parking
- Total spaces: 4
- Parking features: Open
- Has uncovered spaces: Yes
Features
- Stories: 1
- Exterior features: Private Yard, Garden
- Fencing: Fenced
- Has view: Yes
- Has water view: Yes
- Water view: Bay/Harbor
Lot
- Size: 9,147 sqft
- Features: Bike Path, Major Highway, House of Worship, Near Golf Course, Cape Cod Rail Trail, Shopping, Public Tennis, Marina, In Town Location, Horse Trail, Conservation Area, Level, Cleared
Details
- Parcel number: 19.3520
- Zoning: 1
- Special conditions: Standard,None
Construction
Type & style
- Home type: SingleFamily
- Property subtype: Single Family Residence
Materials
- Clapboard
- Foundation: Block, Poured
- Roof: Asphalt, Pitched
Condition
- Updated/Remodeled, Actual
- New construction: No
- Year built: 1935
- Major remodel year: 2022
Utilities & green energy
- Sewer: Septic Tank
Community & neighborhood
Community
- Community features: Rubbish Removal, Playground
Location
- Region: Bourne
Other
Other facts
- Listing terms: Conventional
- Road surface type: Paved
Price history
| Date | Event | Price |
|---|---|---|
| 2/27/2025 | Listing removed | $3,200$2/sqft |
Source: Zillow Rentals Report a problem | ||
| 12/25/2024 | Listed for rent | $3,200+0.8%$2/sqft |
Source: Zillow Rentals Report a problem | ||
| 11/9/2024 | Listing removed | $3,175$2/sqft |
Source: Zillow Rentals Report a problem | ||
| 10/31/2024 | Price change | $3,175-3.1%$2/sqft |
Source: Zillow Rentals Report a problem | ||
| 9/7/2024 | Listed for rent | $3,275$2/sqft |
Source: Zillow Rentals Report a problem | ||
Public tax history
| Year | Property taxes | Tax assessment |
|---|---|---|
| 2025 | $4,381 +13.8% | $560,900 +16.9% |
| 2024 | $3,849 +9.3% | $479,900 +20% |
| 2023 | $3,522 +4.6% | $399,800 +19.8% |
Find assessor info on the county website
Neighborhood: Buzzards Bay
Nearby schools
GreatSchools rating
- 5/10Bourne Intermediate SchoolGrades: 3-5Distance: 1.8 mi
- 5/10Bourne Middle SchoolGrades: 6-8Distance: 1.8 mi
- 4/10Bourne High SchoolGrades: 9-12Distance: 1.8 mi
Schools provided by the listing agent
- District: Bourne
Source: CCIMLS. This data may not be complete. We recommend contacting the local school district to confirm school assignments for this home.
Get a cash offer in 3 minutes
Find out how much your home could sell for in as little as 3 minutes with a no-obligation cash offer.
Estimated market value$636,900
Get a cash offer in 3 minutes
Find out how much your home could sell for in as little as 3 minutes with a no-obligation cash offer.
Estimated market value
$636,900
